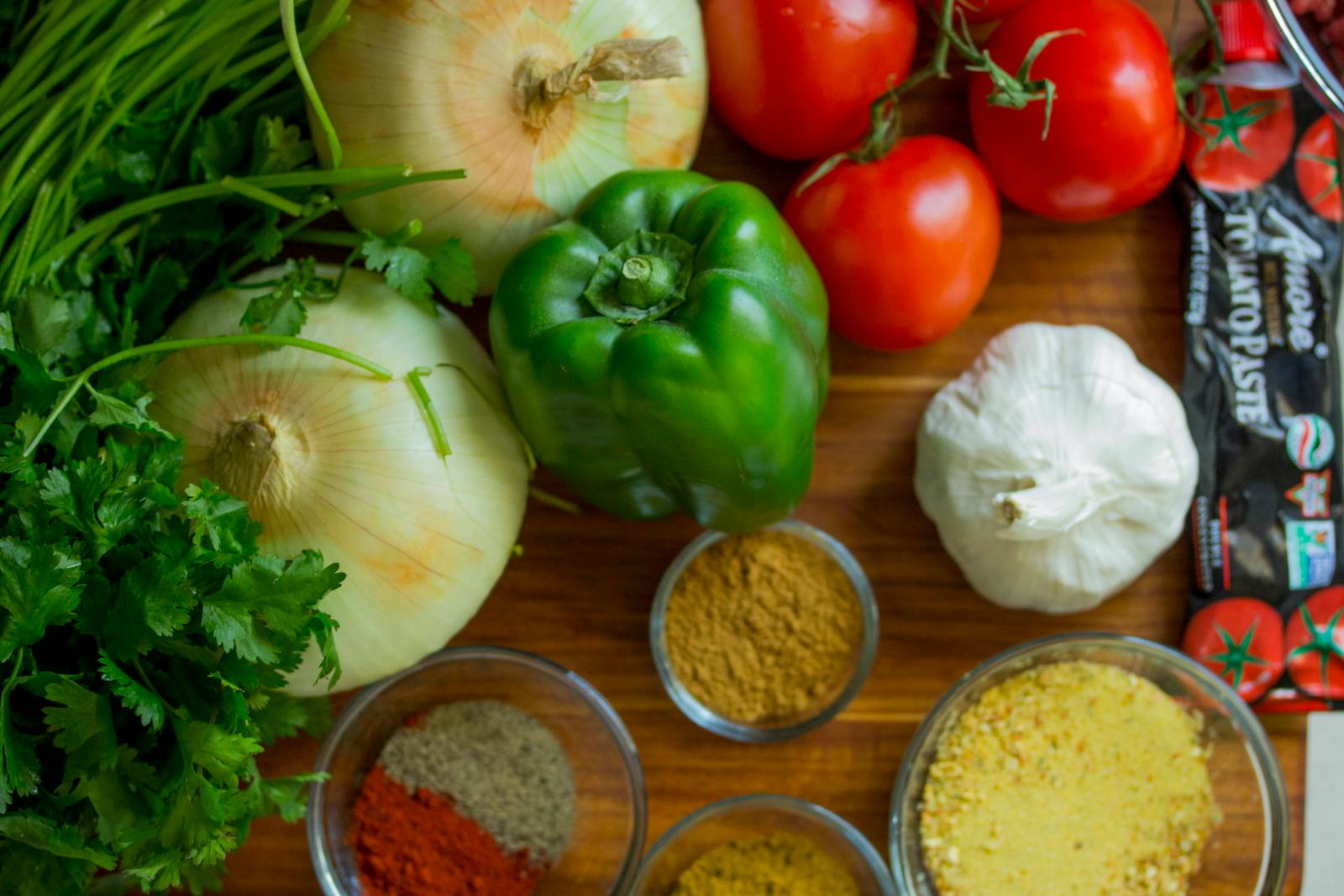Nestled in the serene west end of Burlington, the charming Aldershot community offers a captivating blend of bay views, picturesque parks, enchanting trails, and lush greenery. With streets adorned with beautiful mature trees and abundant green spaces, it's a peaceful haven with views of The Bay that take your breath away.
Aldershot's geographic central location in the Golden Horseshoe ensures easy access to a multitude of activities, whether you prefer a leisurely walk or a short drive. With its rich history as one of Burlington's earliest established areas, Aldershot exudes timeless charm and tranquillity, appealing to residents at every stage of life.







