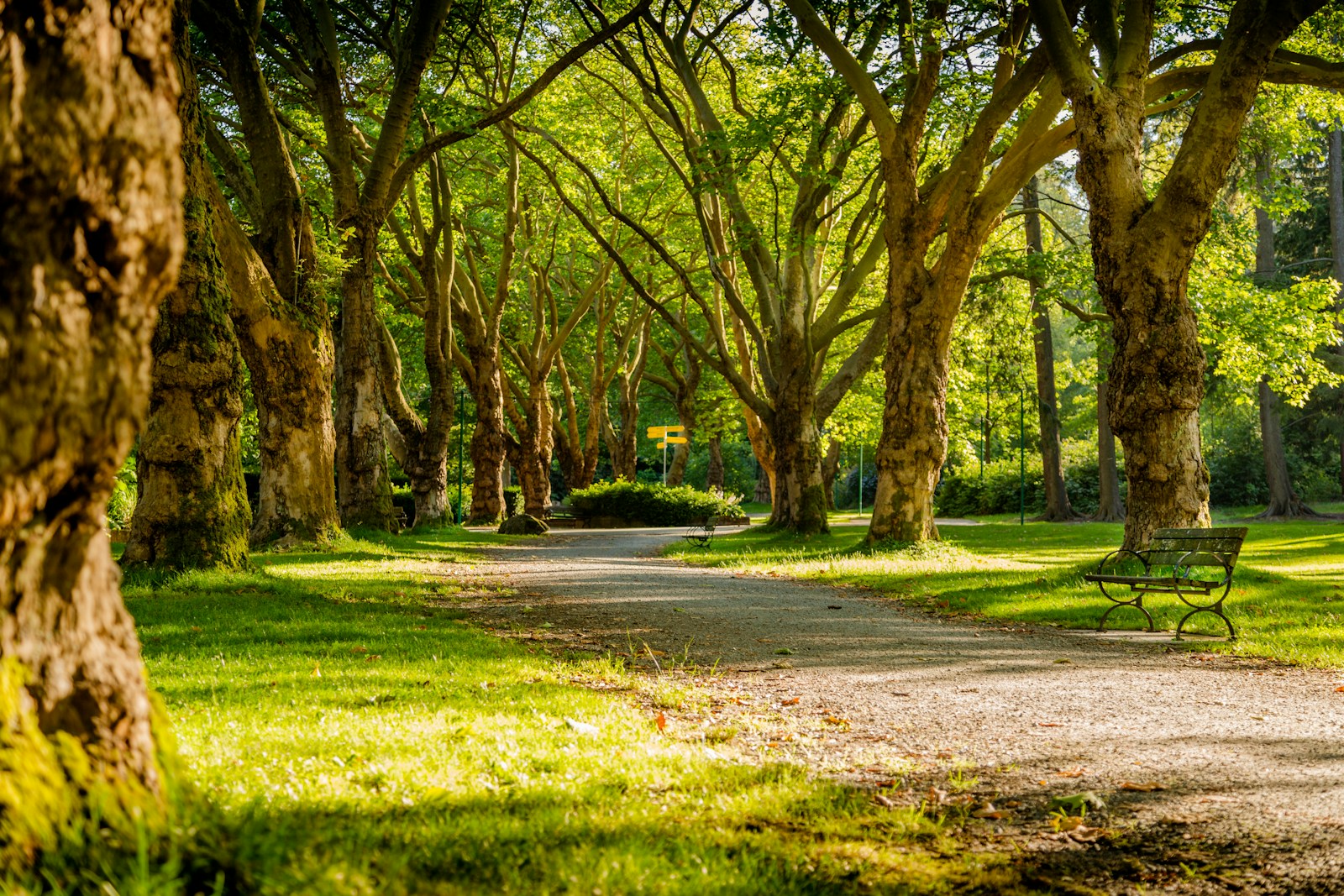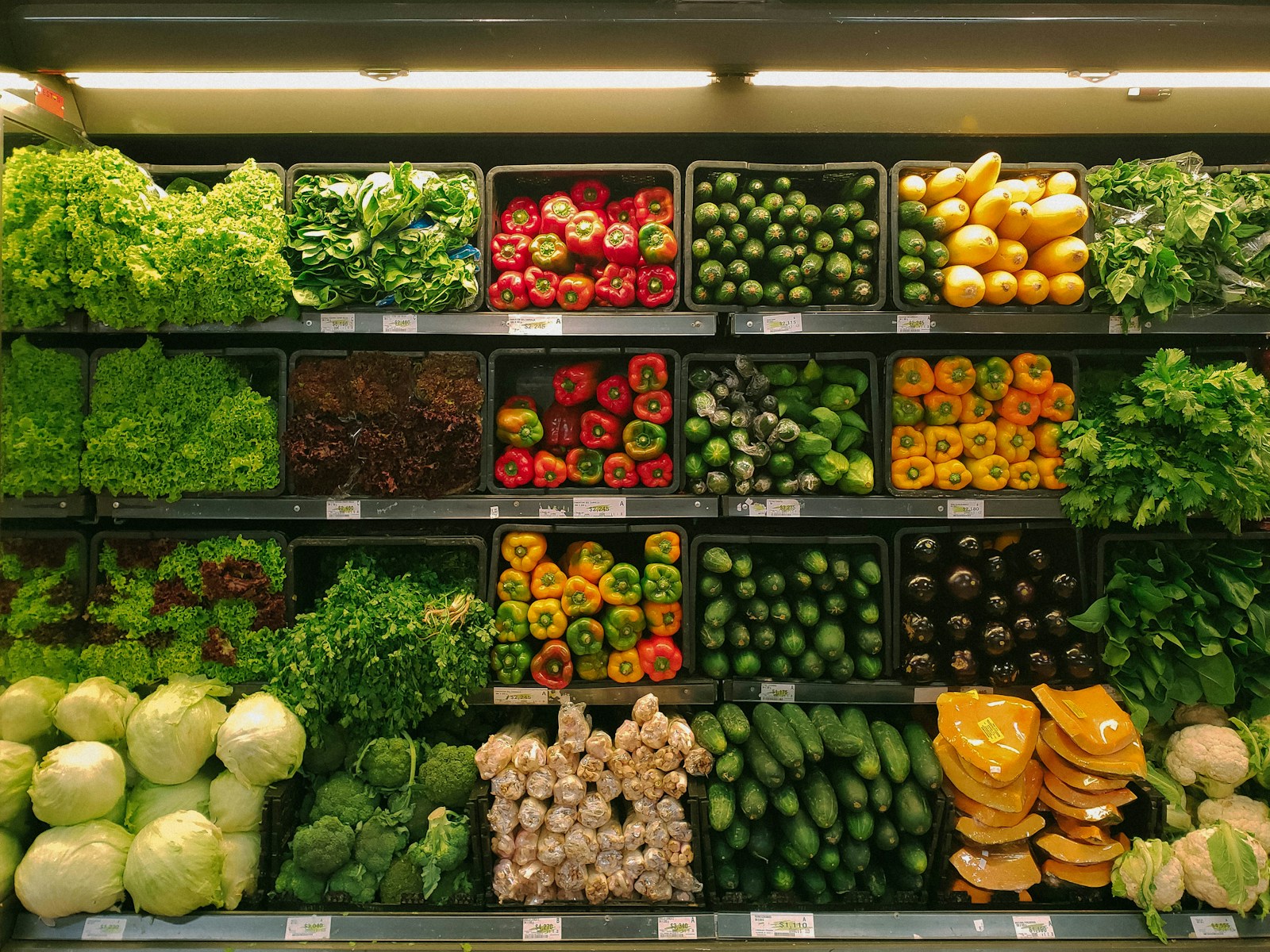Brant Hills, nestled in picturesque North West Burlington, offers the perfect blend of quiet, tree-canopied winding streets, green spaces, and proximity to the adventures of the Niagara Escarpment. This family-friendly neighbourhood has thrived for the past 50 to 60 years, cherished for its walkability to schools, recreational opportunities, and commuting convenience.
Situated on the scenic Niagara Escarpment, this community provides a desirable lifestyle enriched by its abundant amenities and natural beauty.









