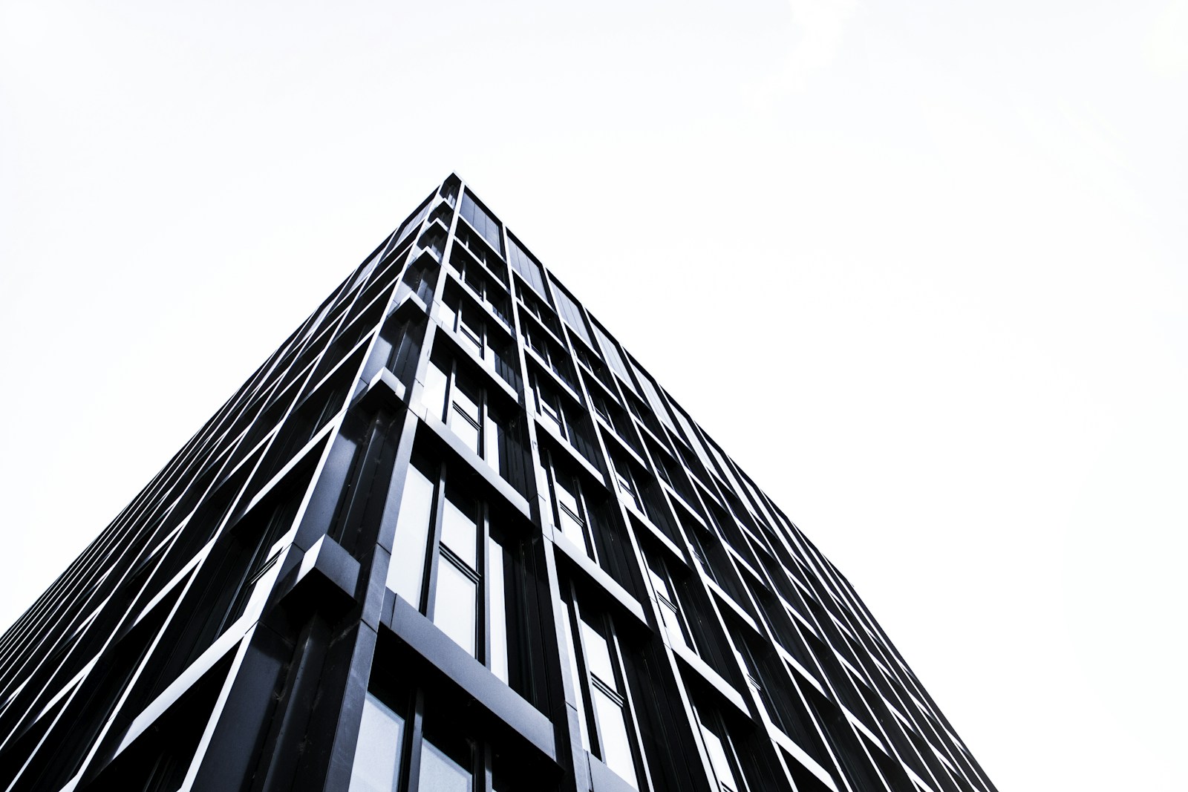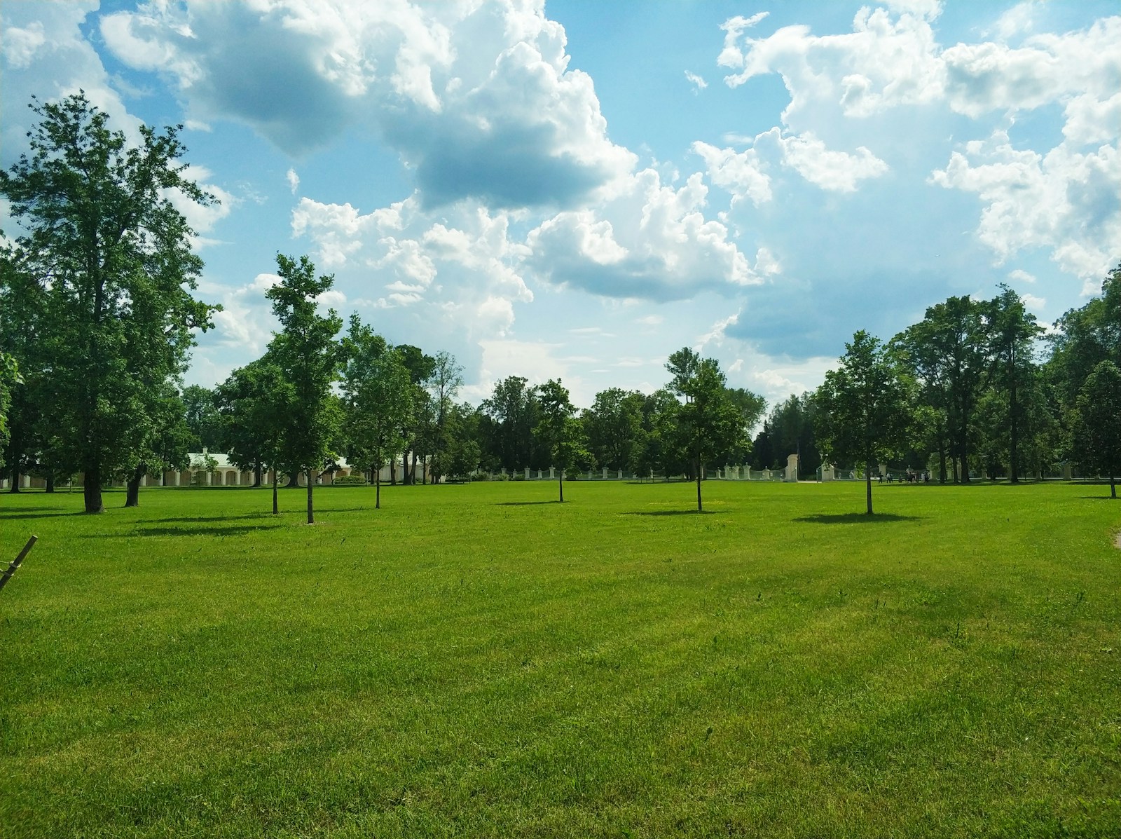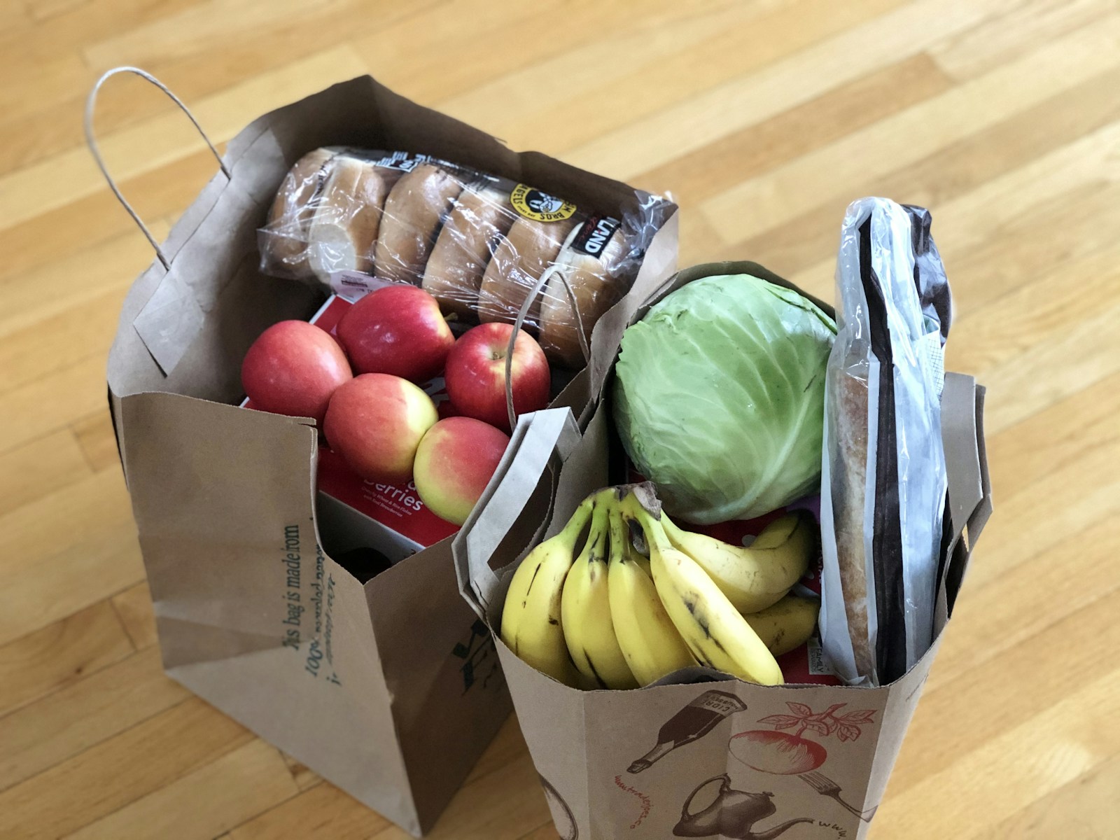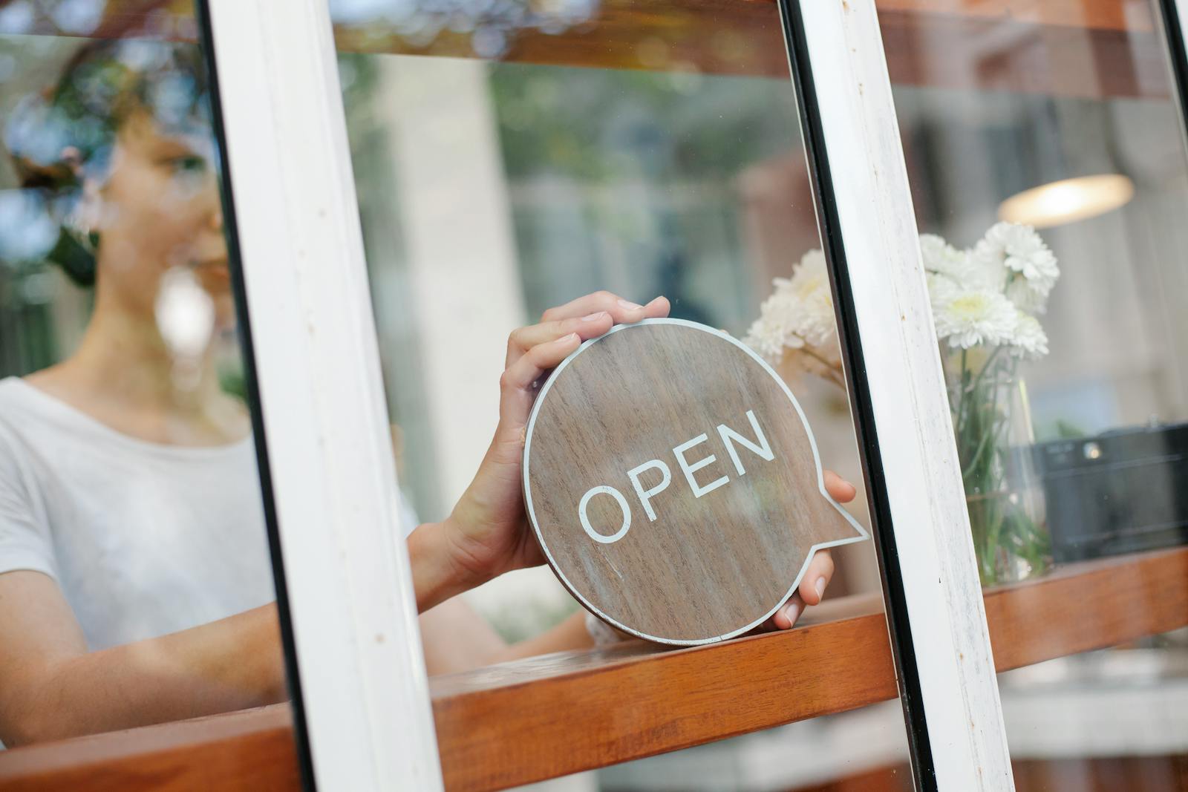Welcome to the vibrant Corporate community, located at the north end of Burlington! This neighbourhood offers a bustling atmosphere with a diverse range of industries and housing options. Whether you're a first-time homebuyer or looking to downsize, the Corporate community has something for everyone. Known as one of the original Burlington neighbourhoods, it is sometimes referred to as South Orchard. Let's explore what the Corporate community has to offer:
THE NEIGHBOURHOOD
CORPORATE
Located at the north end of Burlington!










