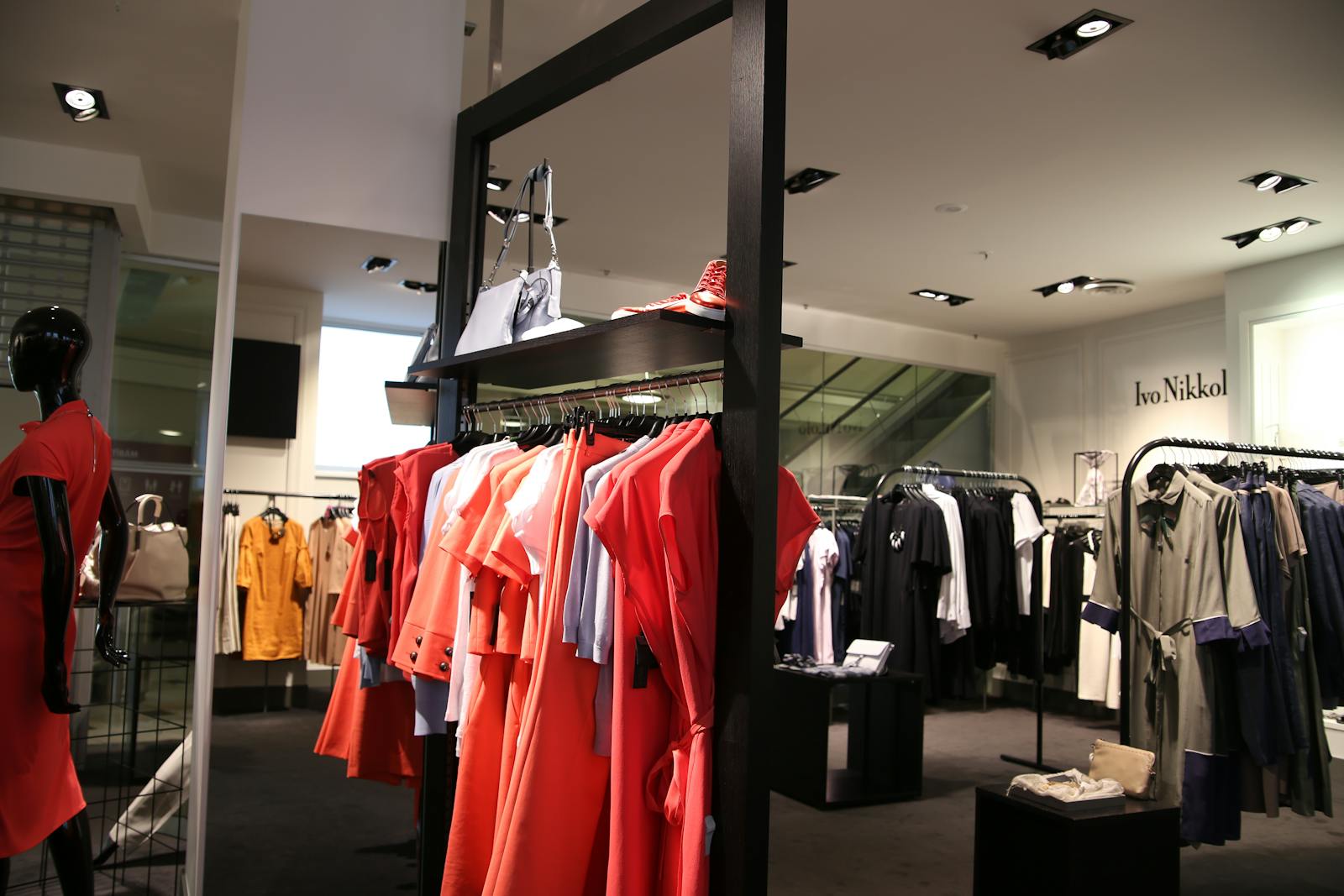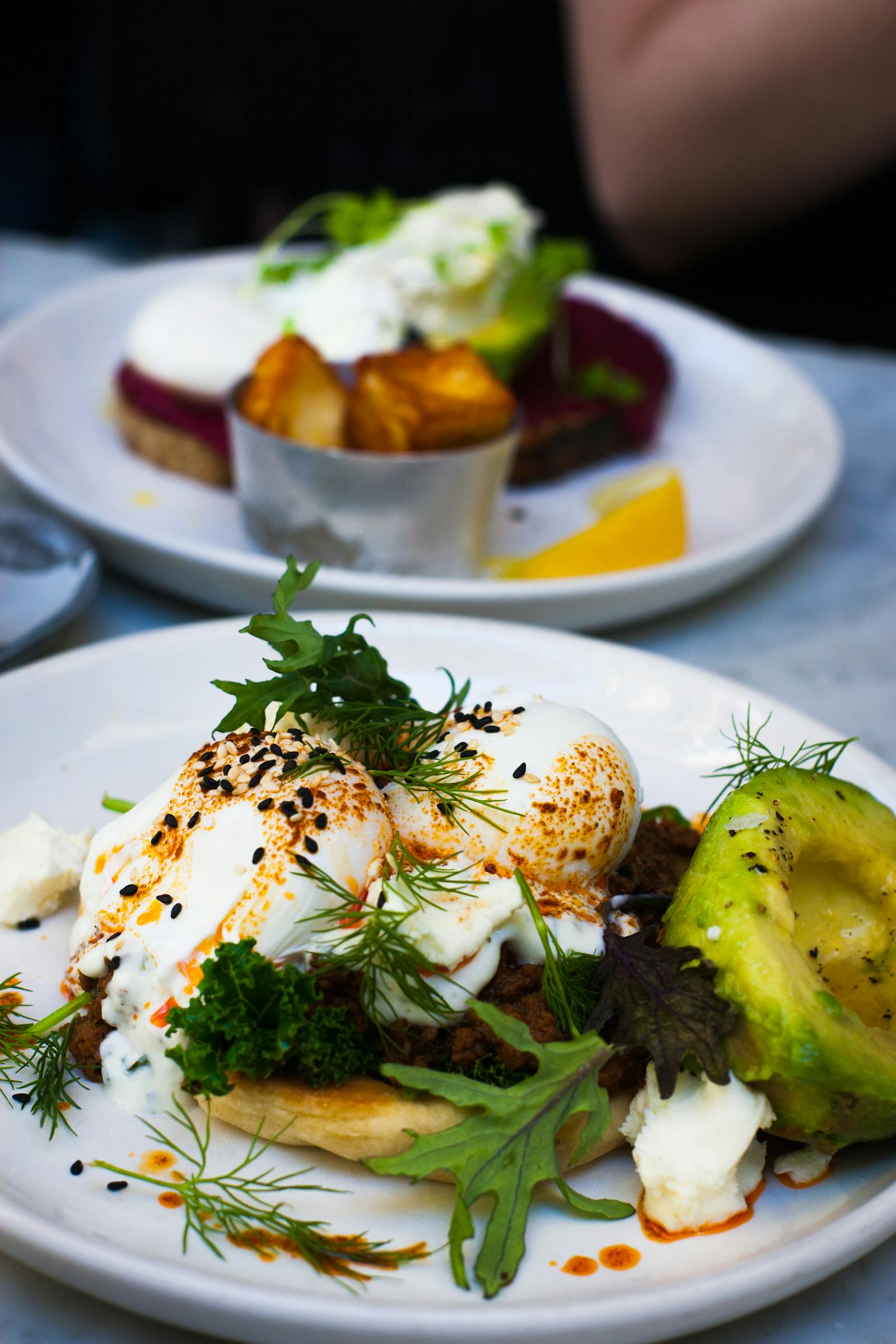Welcome to Millcroft, a prestigious neighbourhood in Burlington known for its upscale homes and the renowned Millcroft Golf and Country Club. With its beautiful surroundings and family-friendly atmosphere, Millcroft offers a serene and luxurious lifestyle. Discover the highlights of this desirable community.
THE NEIGHBOURHOOD
MILLCROFT
A prestigious neighbourhood known for its upscale homes









