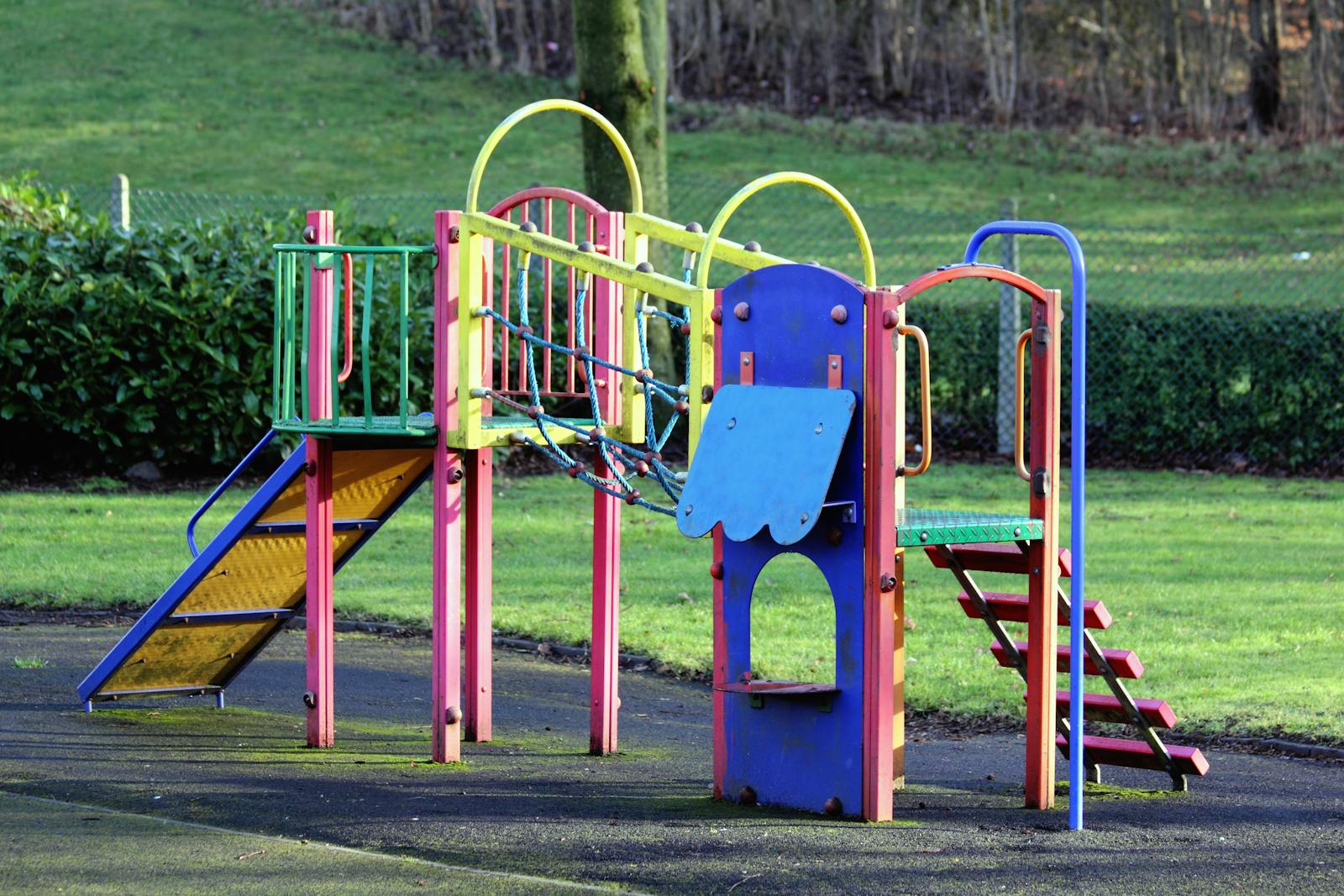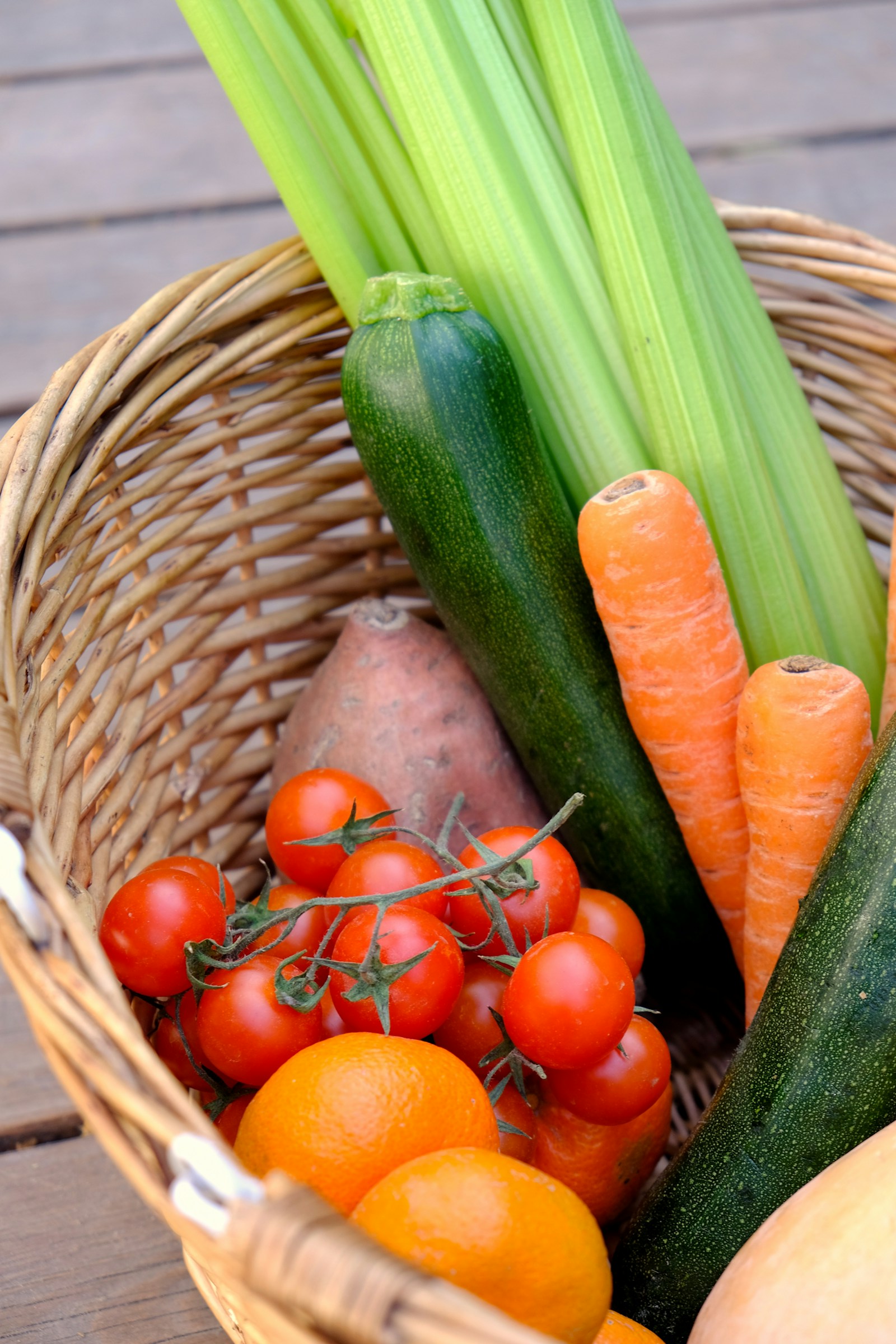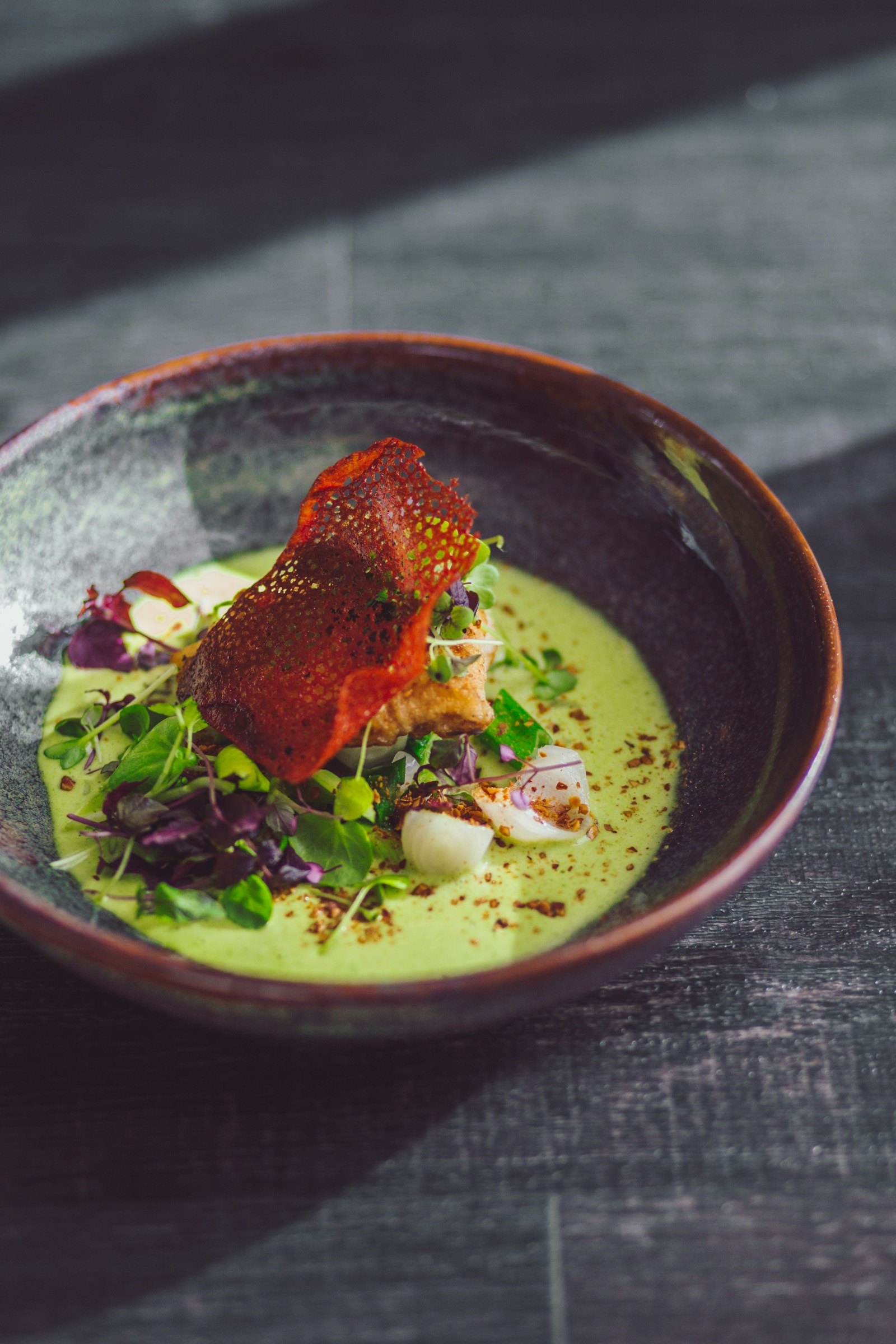Welcome to the charming community of Mountainside, located in the northwest end of Burlington. Known for its family-friendly atmosphere and proximity to shopping outlets, schools, and parks, Mountainside offers a variety of housing options to suit different needs. Bounded by HWY 407 ETR, Brant Street, Guelph Line, and the Q.E.W., this neighbourhood enjoys convenient connectivity to surrounding areas. Let's explore the key features of Mountainside
THE NEIGHBOURHOOD
MOUNTAINSIDE
One of the most affordable communities in Burlington








