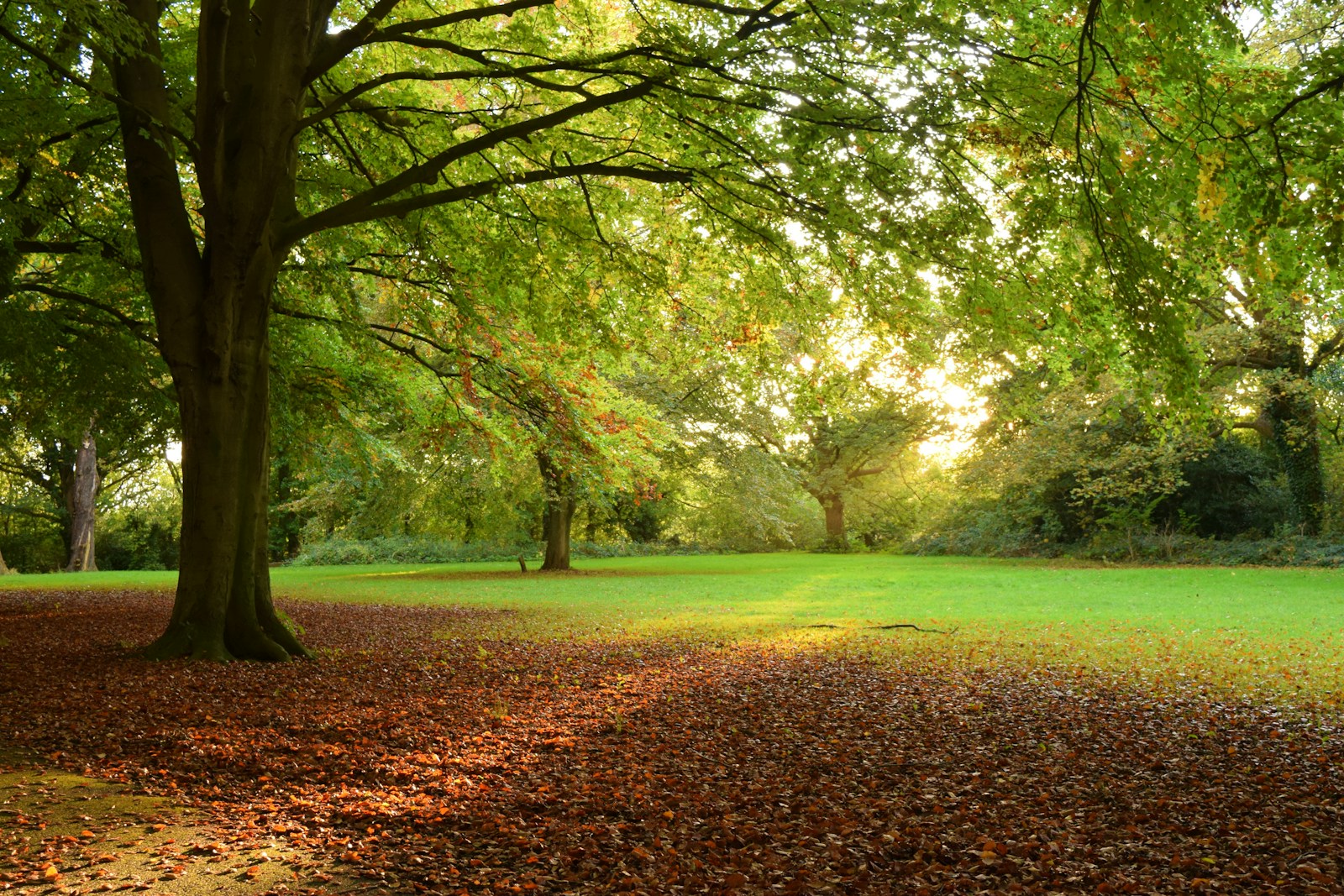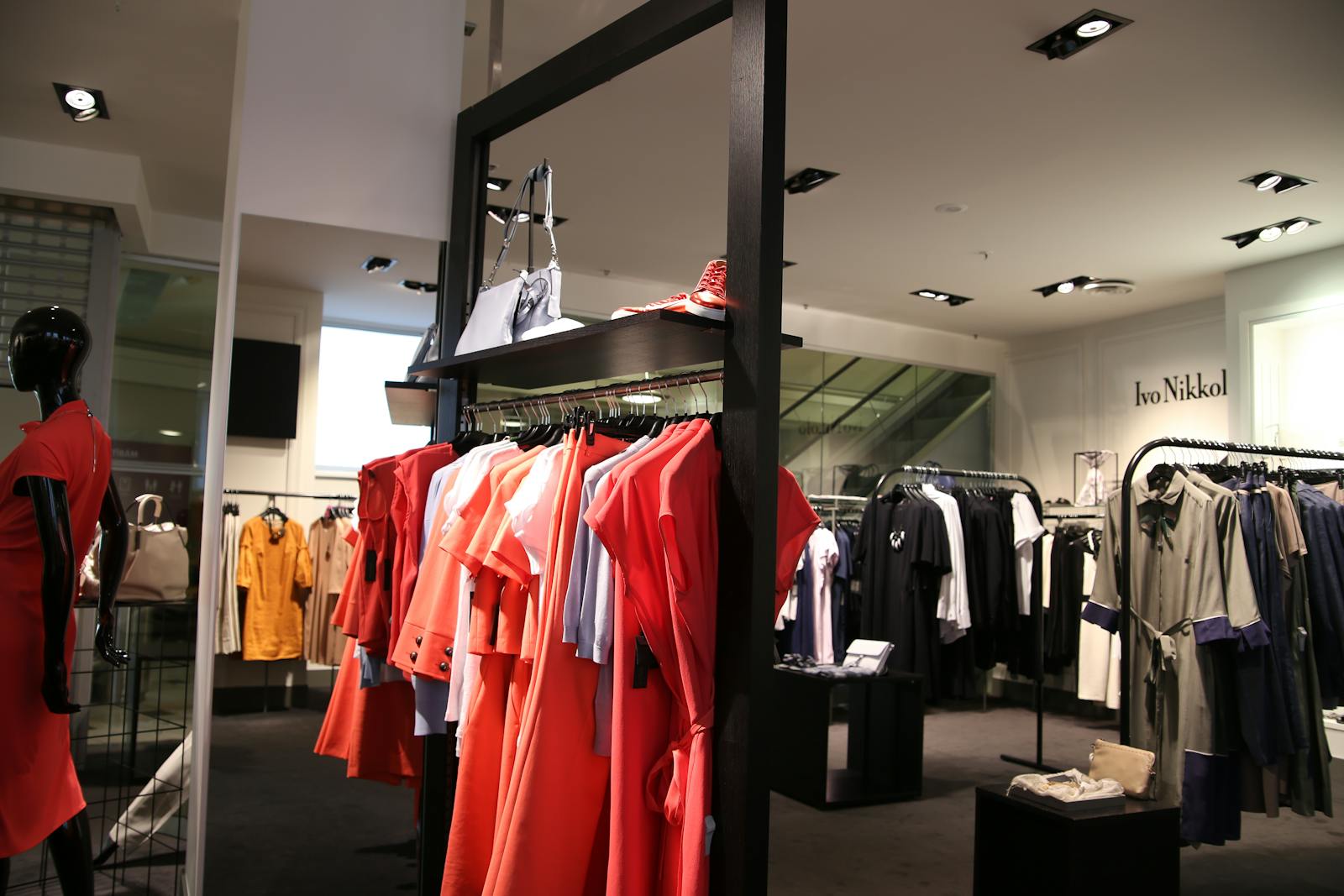Living in Pinedale offers the perfect blend of convenience and community. Situated on the eastern border of Burlington near Oakville, this primarily residential neighbourhood caters to families with its excellent schools, abundant parks, and convenient shopping options. Pinedale is a place where you can truly feel at home.
THE NEIGHBOURHOOD
PINEDALE
The perfect blend of convenience and community. Situated on the eastern border of Burlington











