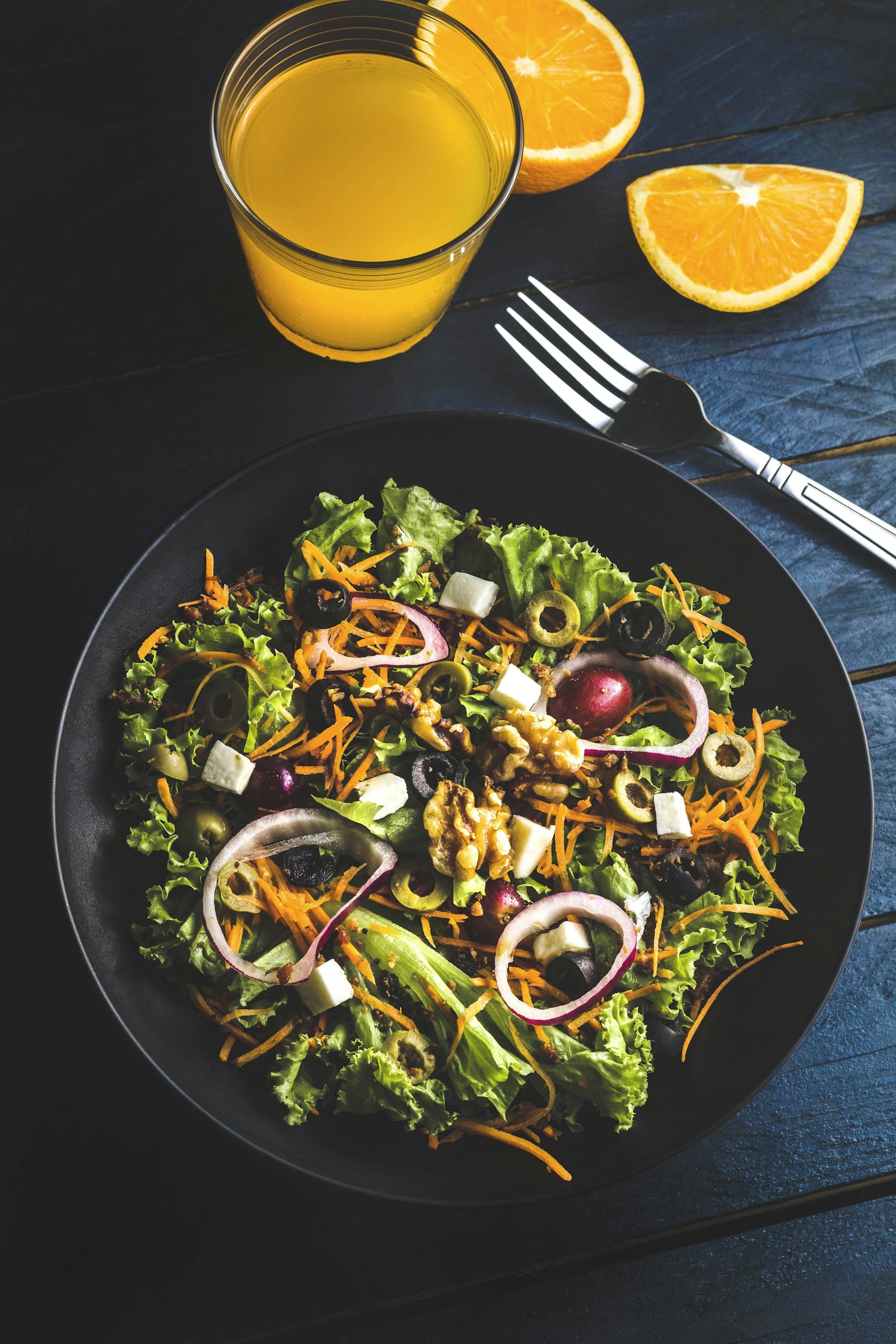Introducing Plains, one of the oldest neighbourhoods in West Burlington. This charming community offers a mix of older and newer detached homes as well as high-rise condos. Conveniently located near downtown Burlington, residents enjoy easy access to a wide range of amenities. The neighbourhood is also well-suited for train commuters due to its proximity to the Burlington GO Station. Additionally, Plains is surrounded by natural attractions like the Royal Botanical Gardens and Cootes Paradise, making it a desirable destination for families.
THE NEIGHBOURHOOD
PLAINS
One of the oldest neighbourhoods in West Burlington








