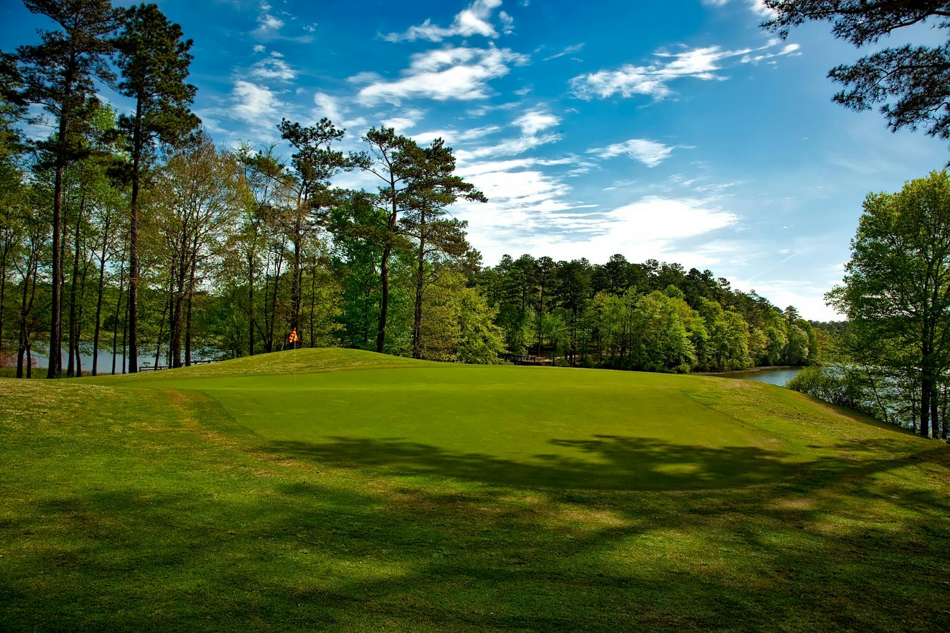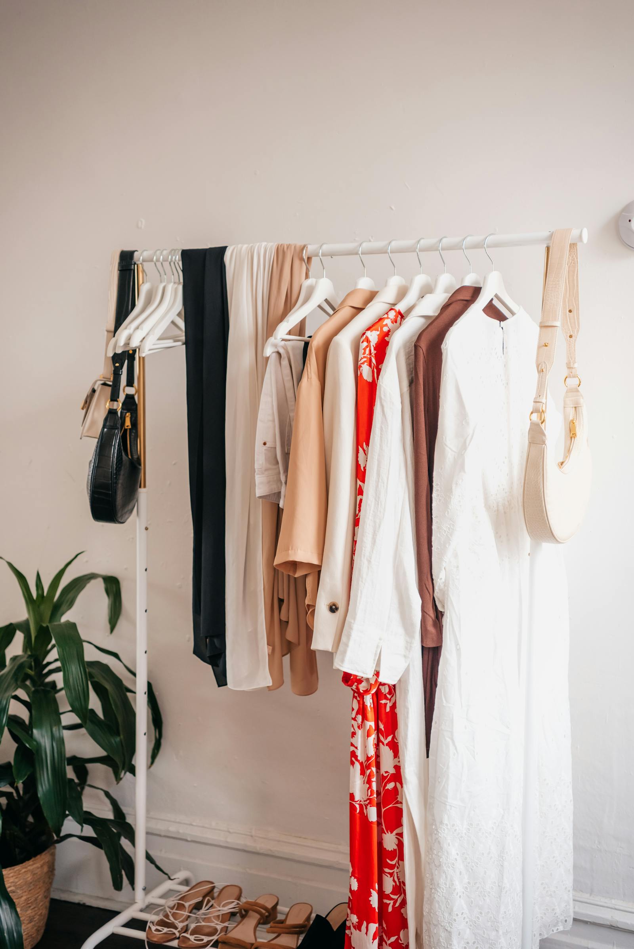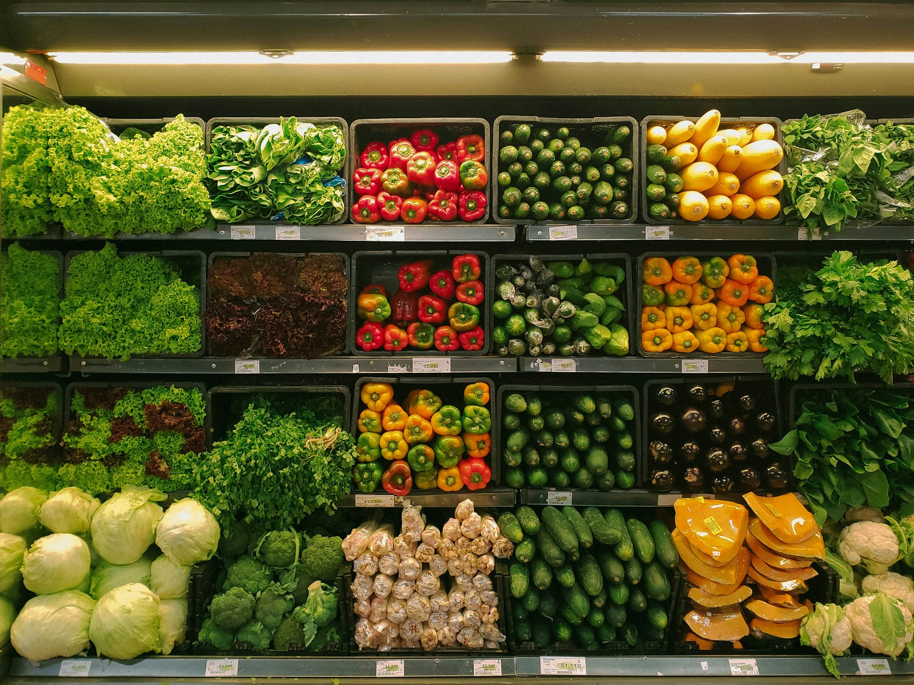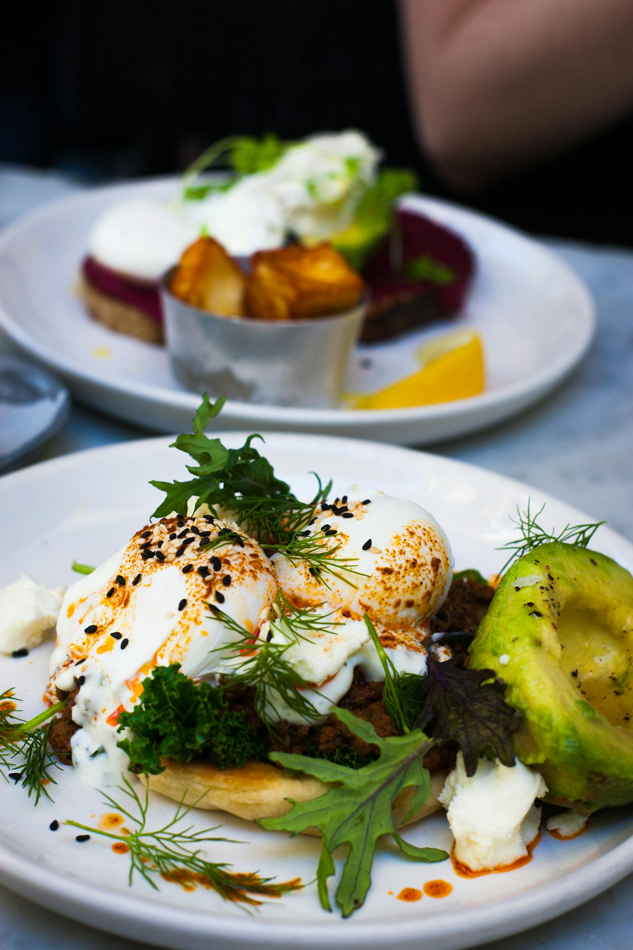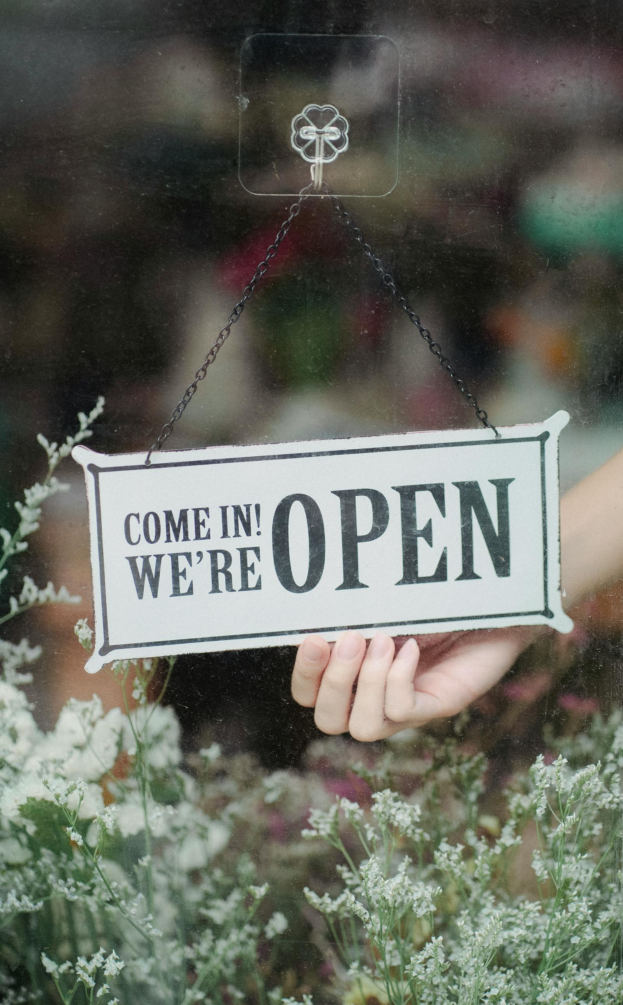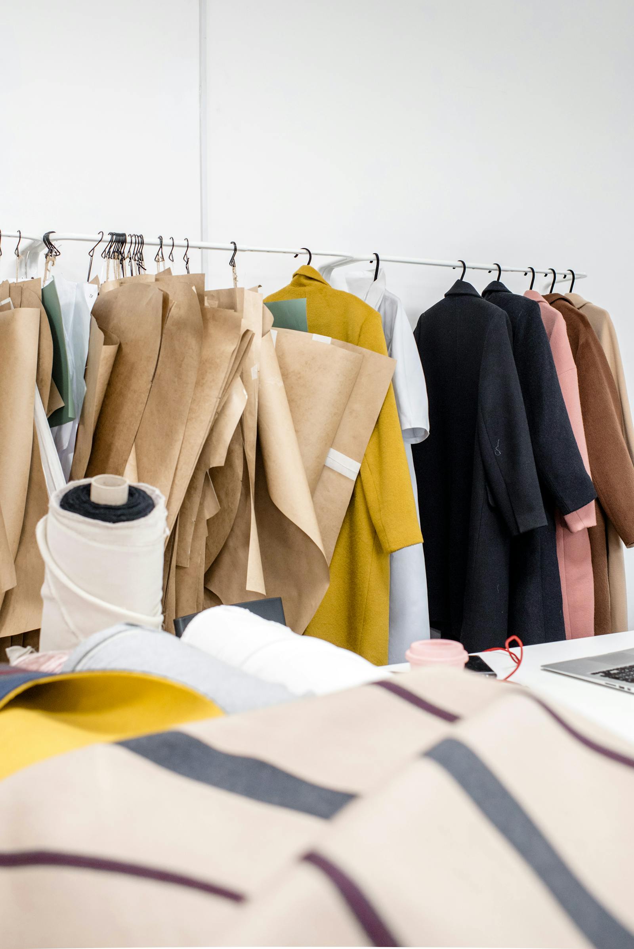Discover the allure of Roseland, a charming neighbourhood seamlessly blending timeless elegance with modern living. Known for its proximity to the lake, picturesque tree-lined streets, and stunning homes, Roseland captures the essence of a community that has evolved since its establishment in 1925. Nestled in a lush, tree-lined enclave, this neighbourhood offers a perfect fusion of classic charm and contemporary convenience. Its well-manicured streets, prestigious schools, and easy access to Burlington Mall and the downtown core create an idyllic backdrop for a fulfilling lifestyle. Embrace a neighbourhood that effortlessly merges tranquillity with accessibility, making Roseland a sought-after haven for those seeking the perfect balance between tradition and innovation.
THE NEIGHBOURHOOD
ROSELAND
Where timeless elegance meets modern living
