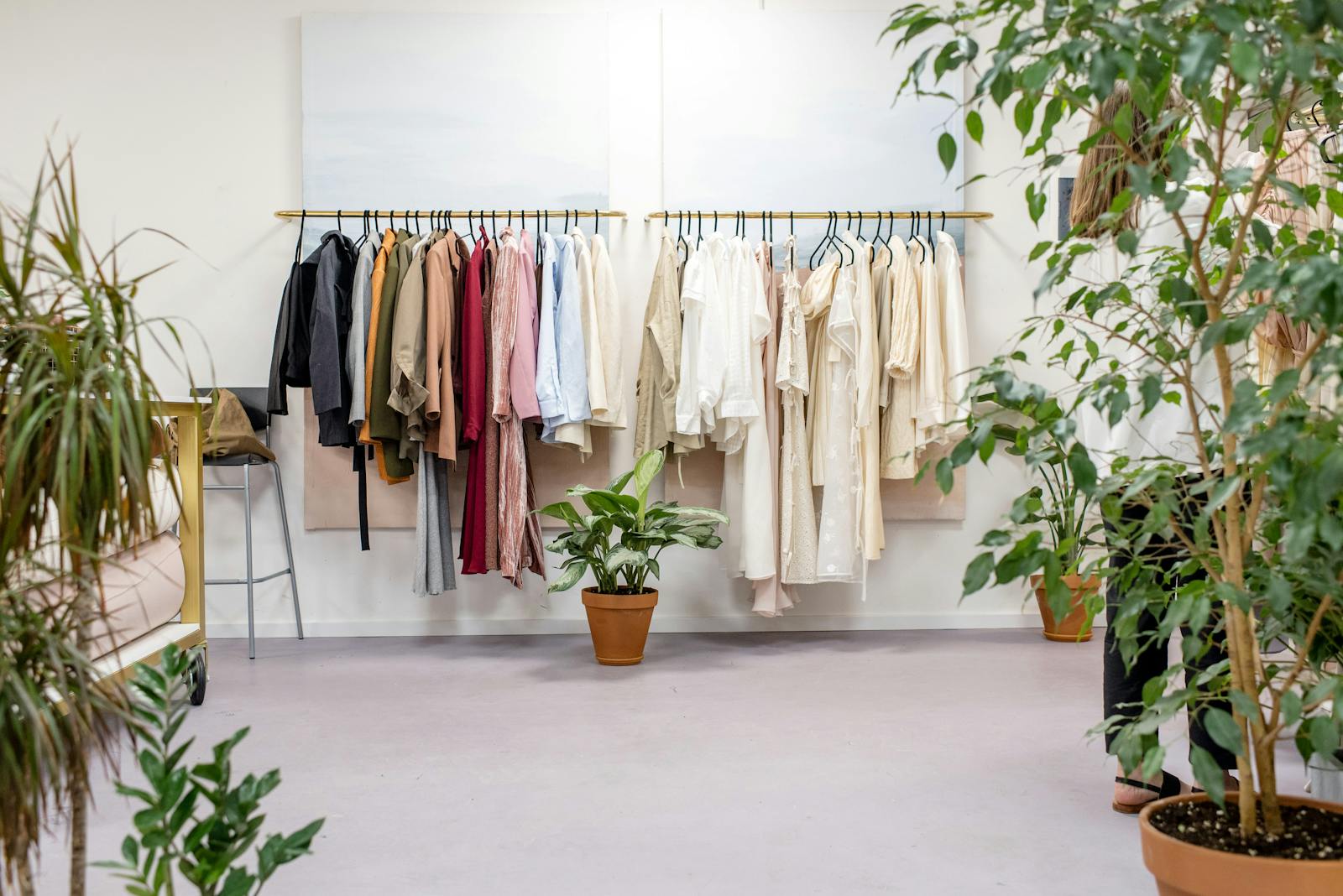Nestled in the heart of Burlington, Alton Village is the quintessential family-friendly neighbourhood you've been searching for. Here, you'll discover tree-lined streets, inviting parks, and top-rated schools, making it the ideal place to put down roots and raise a family. Enjoy leisurely strolls through the beautiful Millcroft Park or explore the scenic trails that wind through the area. Alton Village offers a sense of community like no other, with local shops and restaurants that add charm to everyday life. Plus, it's conveniently located near major highways, ensuring you're never far from urban amenities. Experience the warmth and camaraderie of Alton Village
THE NEIGHBOURHOOD
ALTON VILLAGE
A picturesque and family-friendly community located in the northern part of Burlington










