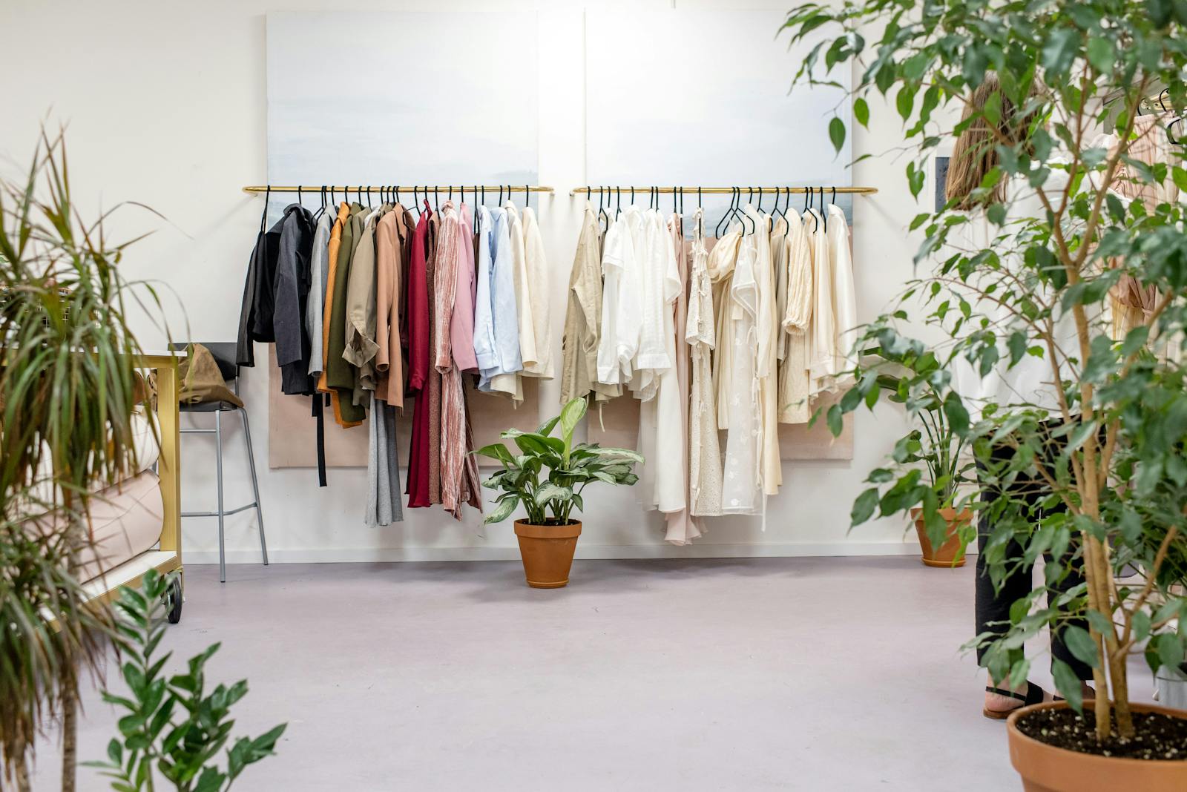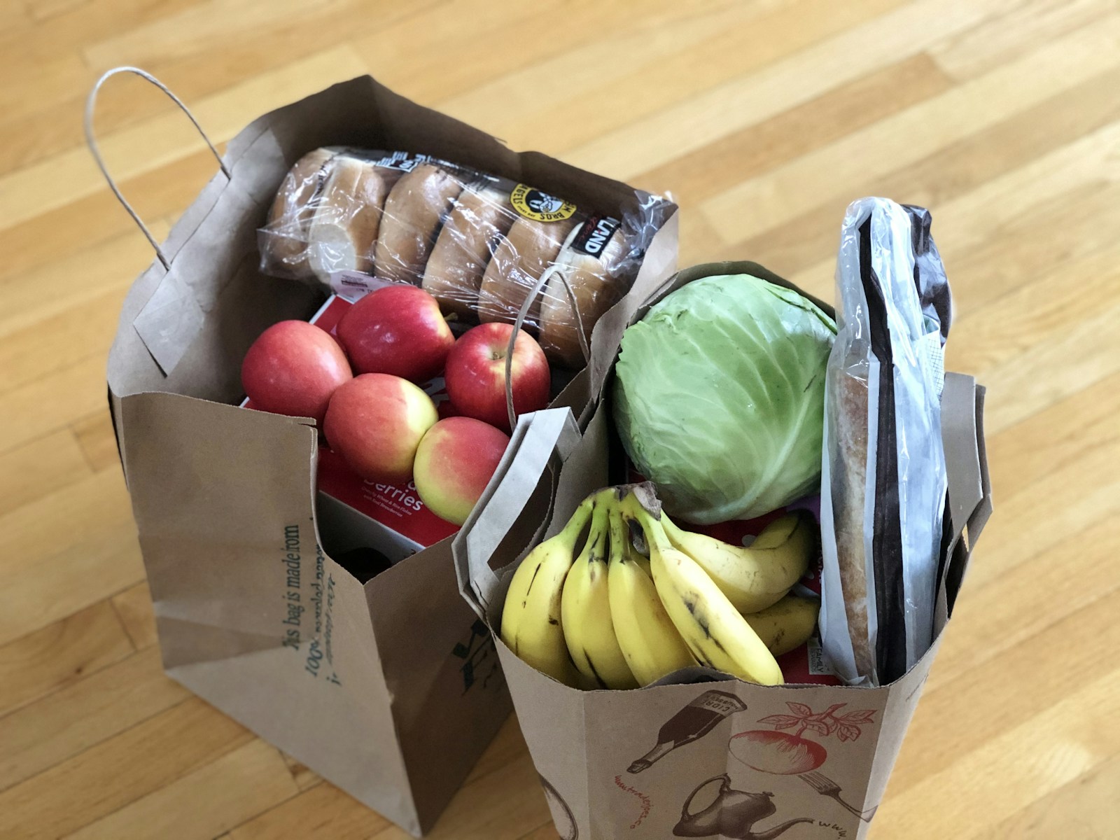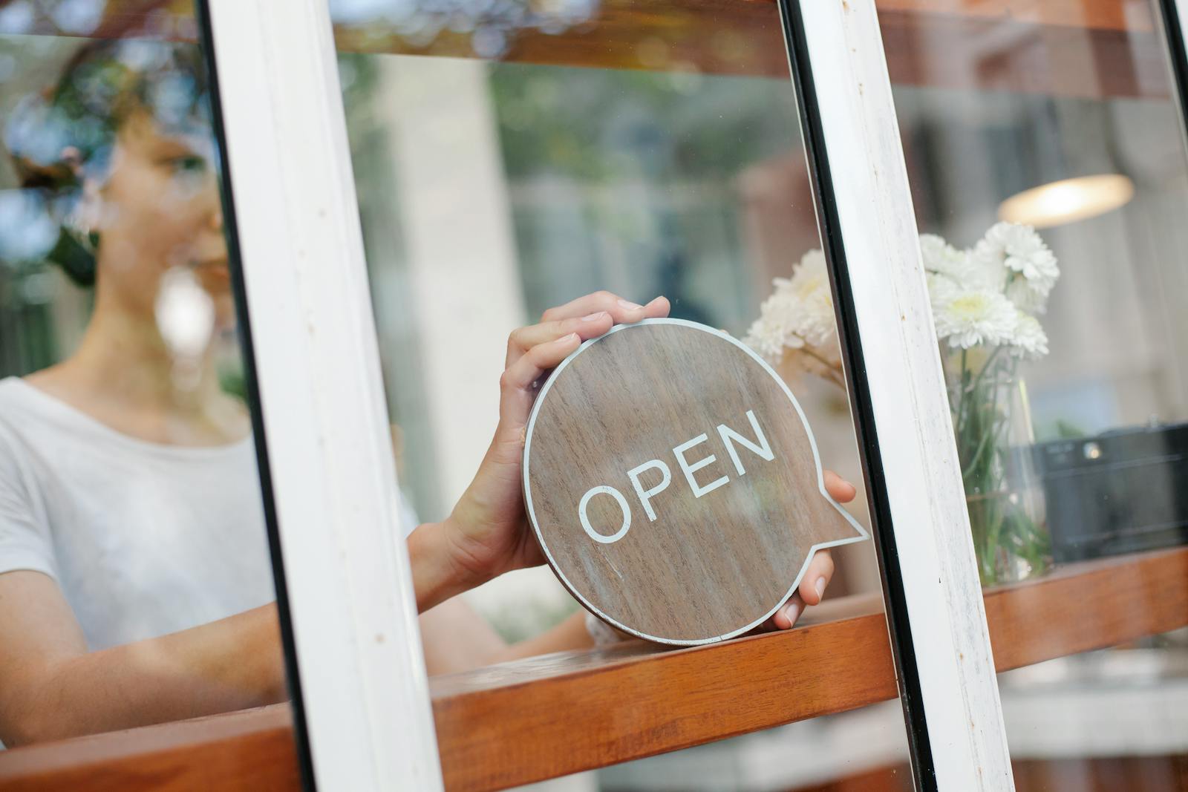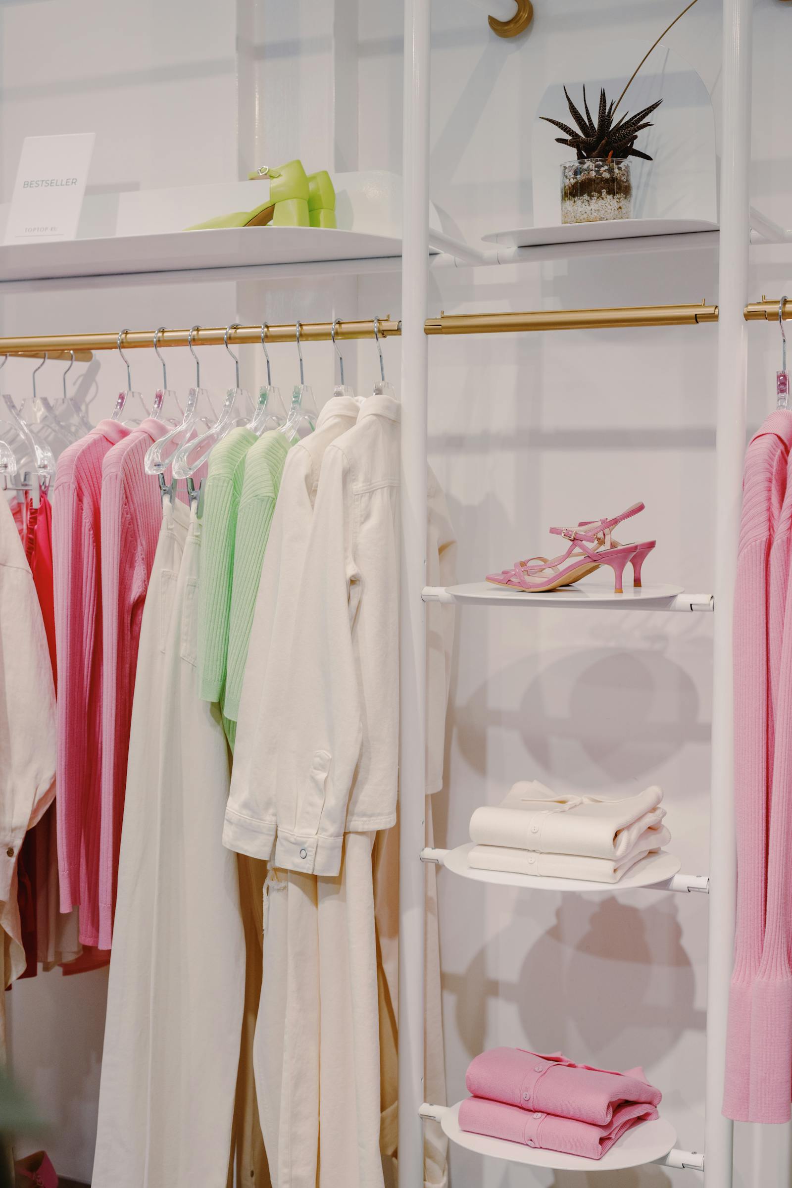Welcome to Dynes, a dynamic and welcoming neighbourhood nestled in the heart of Burlington. Dynes is one of Burlington’s more affordable neighbourhoods, but that certainly doesn’t mean the homes are “cheap.” You will find detached homes and split-level bungalows with big private yards, parking for multiple vehicles, and the kind of large trees that add character to any area. The buyers who are likely to consider purchasing a home in Dynes are first-time home buyers, those who are currently in a condo and want to move to a freehold detached home or people who have decided they want to downsize, liquidate some of their home equity, but still live in a safe and picturesque neighbourhood.
THE NEIGHBOURHOOD
DYNES
One of South Central Burlington's most centrally located neighbourhoods.










