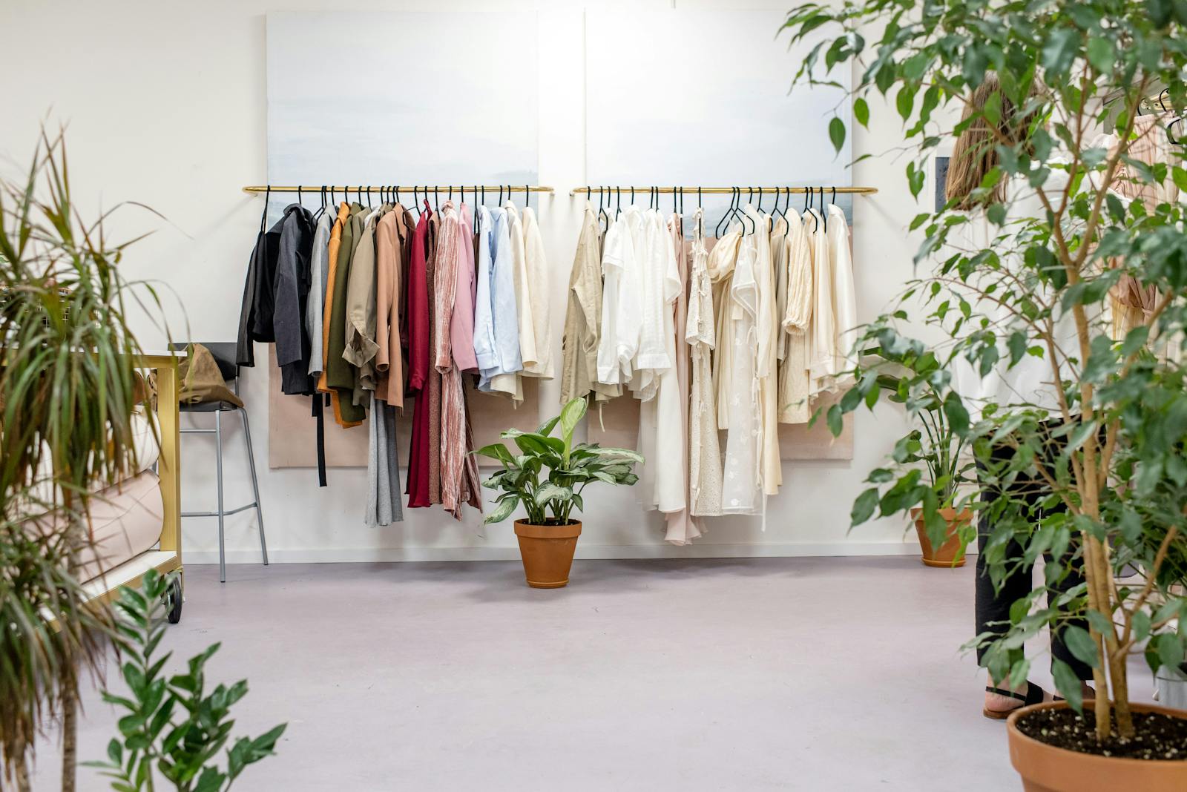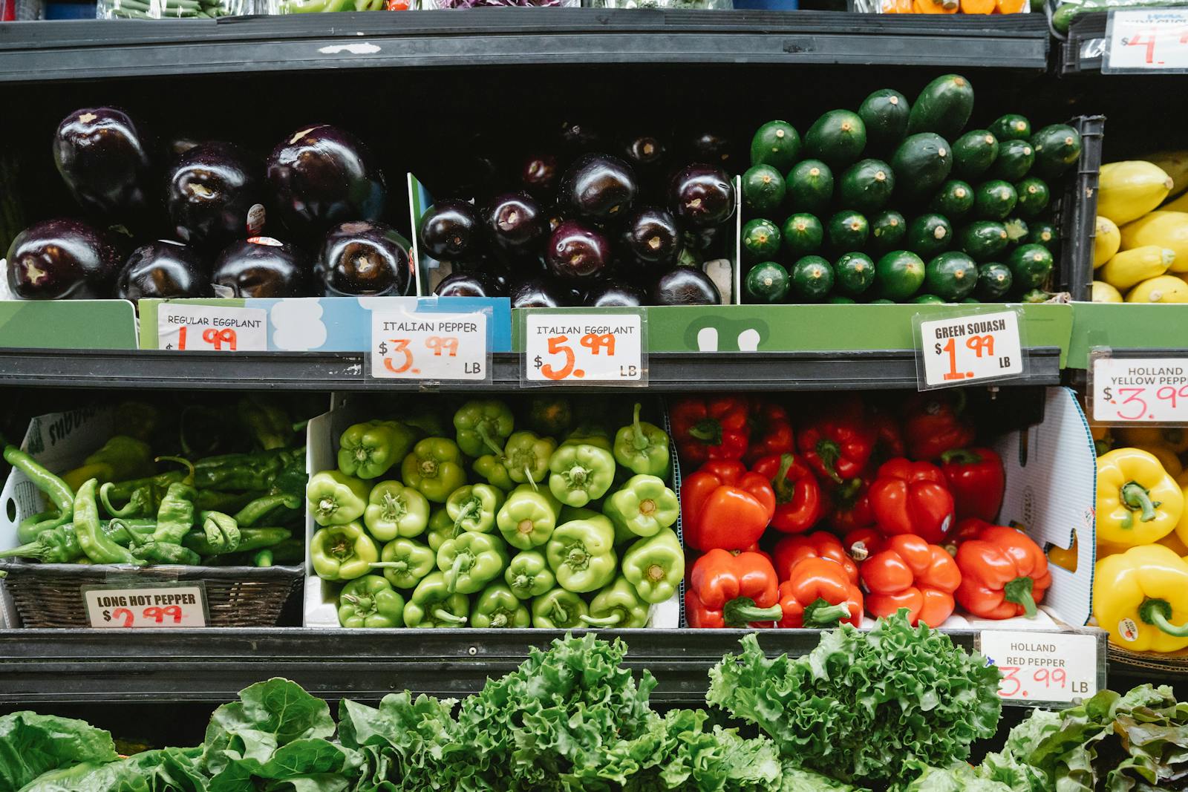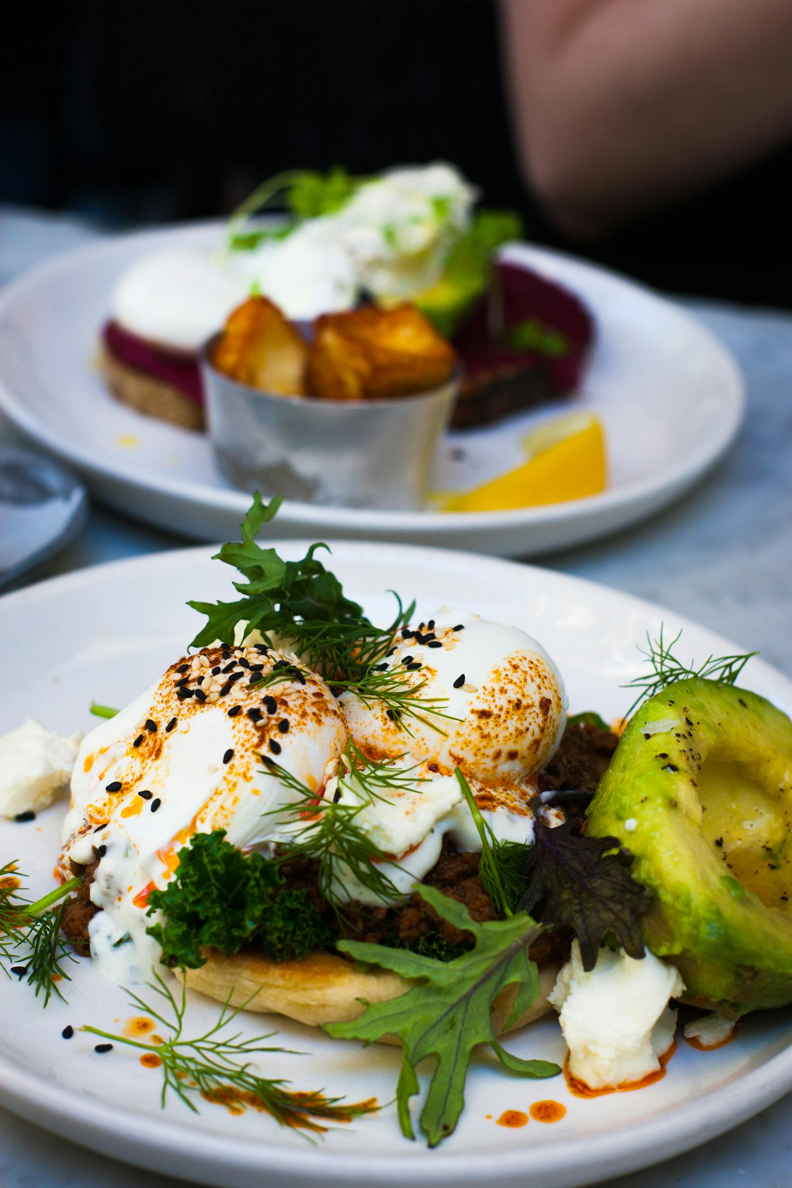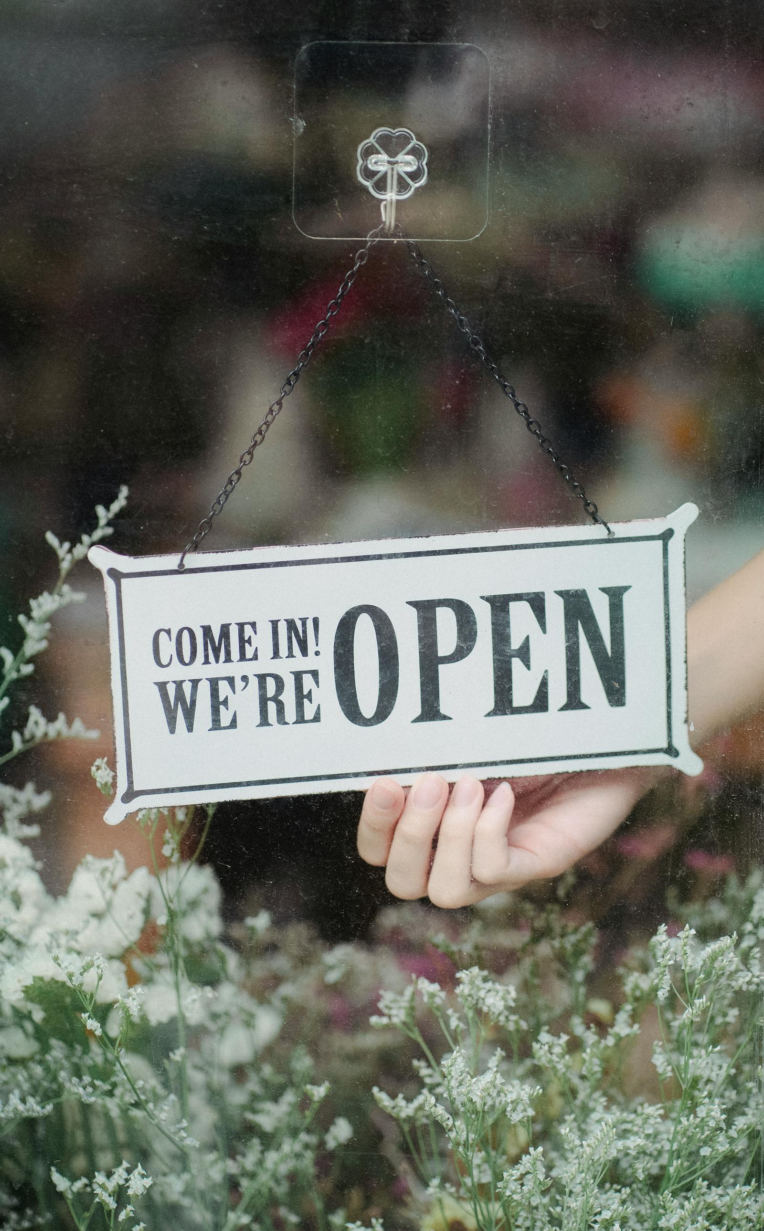Welcome to Elizabeth Gardens, a hidden gem nestled in the South-East corner of Burlington, right on the border of Oakville. This stunning neighbourhood offers a captivating waterfront view and a warm community atmosphere. With its proximity to both downtown Oakville and Burlington, residents enjoy the best of both worlds. Whether you're a young professional or a growing family, Elizabeth Gardens is an exceptional place to call home. Affordable yet filled with amenities, this neighbourhood offers an idyllic lifestyle.
THE NEIGHBOURHOOD
ELIZABETH GARDENS
A hidden gem nestled in the South-East corner of Burlington











