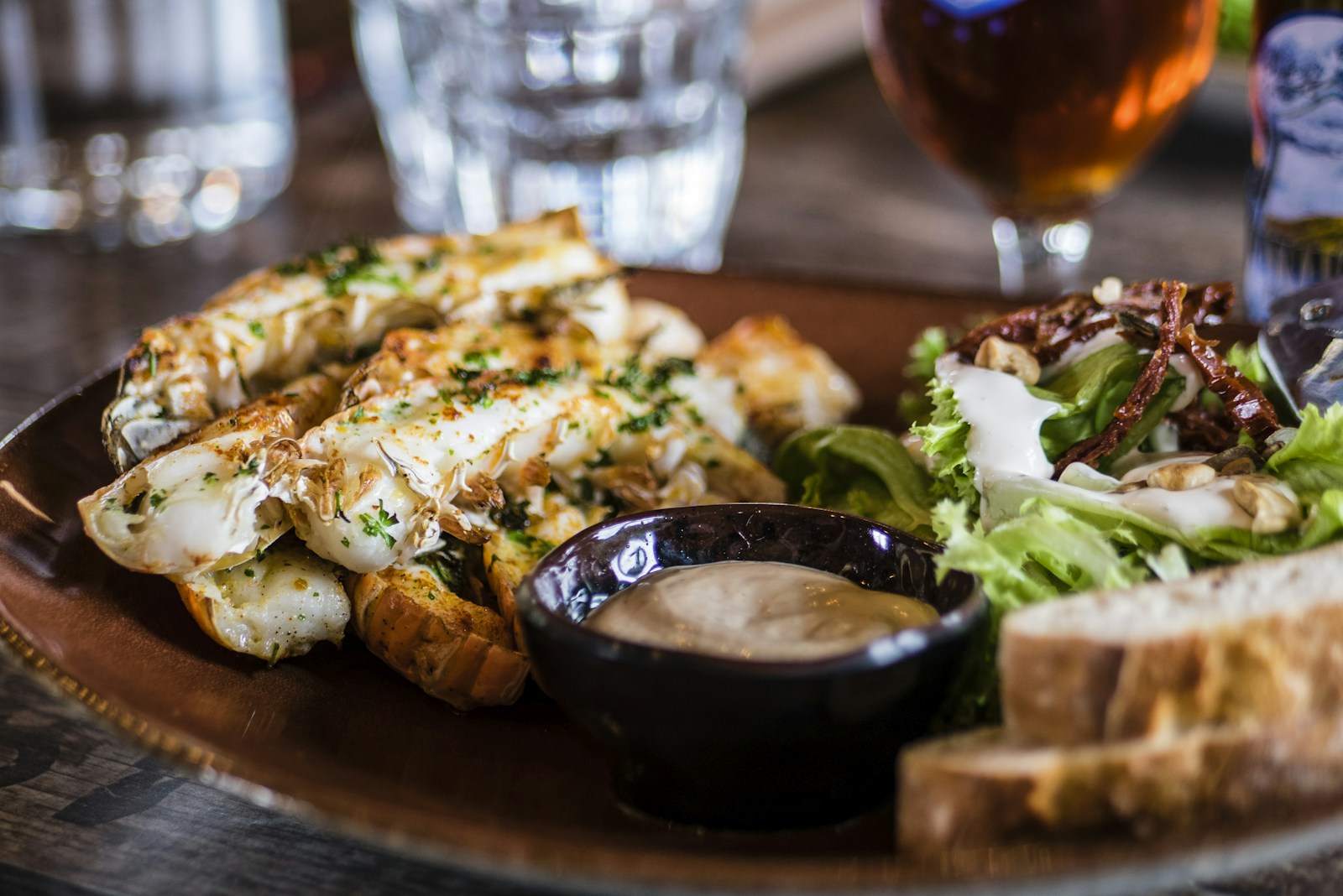Discover the inviting charm of Longmoor, a family-friendly neighbourhood nestled near Lake Ontario in the heart of Burlington, Ontario. Boasting lush greenery and tranquil streets, Longmoor offers a serene escape while ensuring easy access to schools, parks, and shopping centres. Its central location grants residents convenient proximity to a variety of shops, services, and restaurants, seamlessly merging comfort with connectivity.
THE NEIGHBOURHOOD
LONGMOOR
A family-friendly neighbourhood











