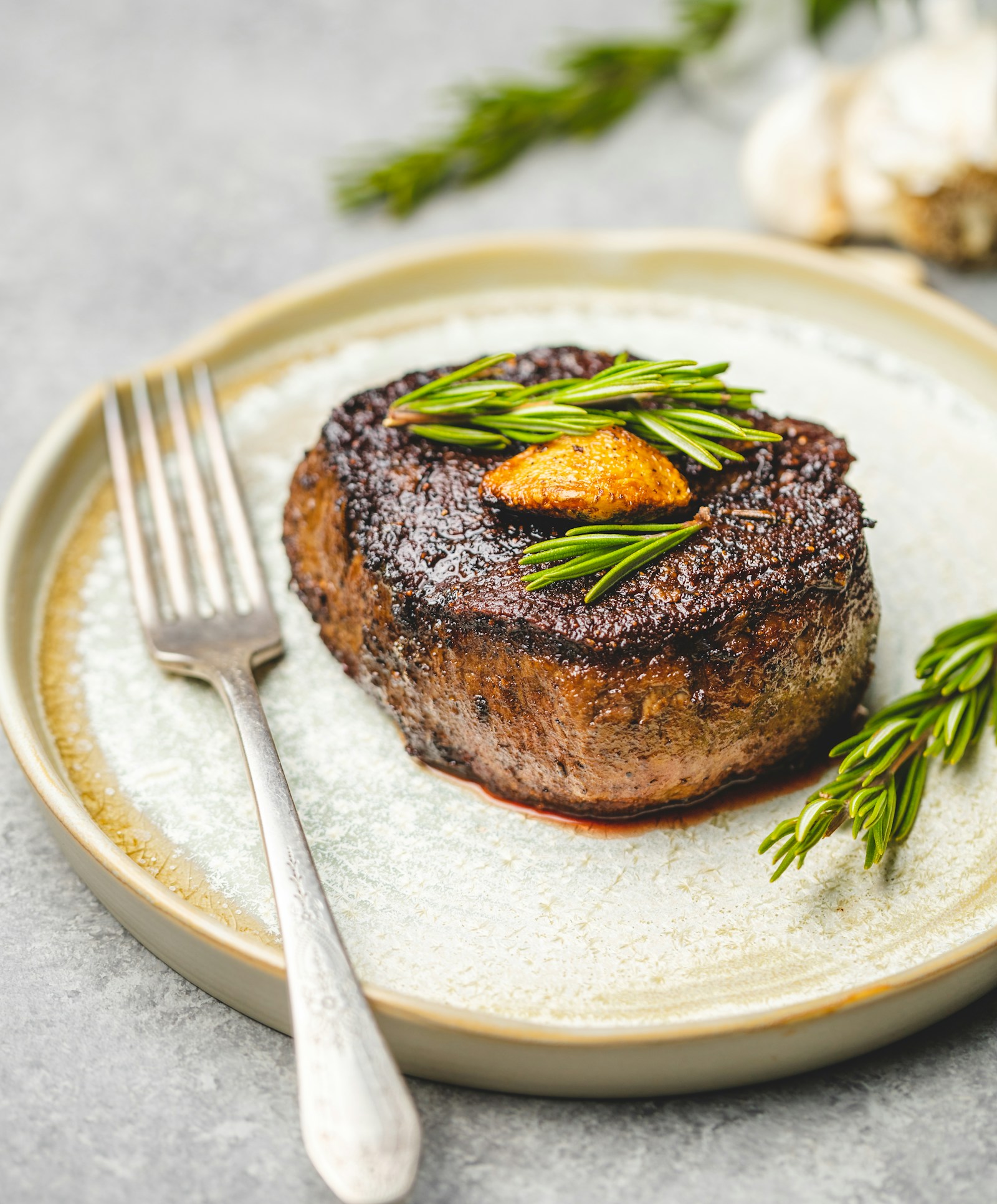Living in Maple, a charming neighbourhood in Burlington, offers a serene lifestyle with close proximity to Lake Ontario and easy access to Downtown Burlington. With a variety of housing options and numerous Burlington treasures within walking distance, Maple is an ideal place to call home. Bounded by Q.E.W to the North, Q.E.W (South to Niagara) to the West, Brant Street to the East, and Lake Ontario to the South, Maple offers a convenient location.
MAPLE
A vibrant community offering a serene lifestyle with close proximity to Lake Ontario and Downtown Burlington











