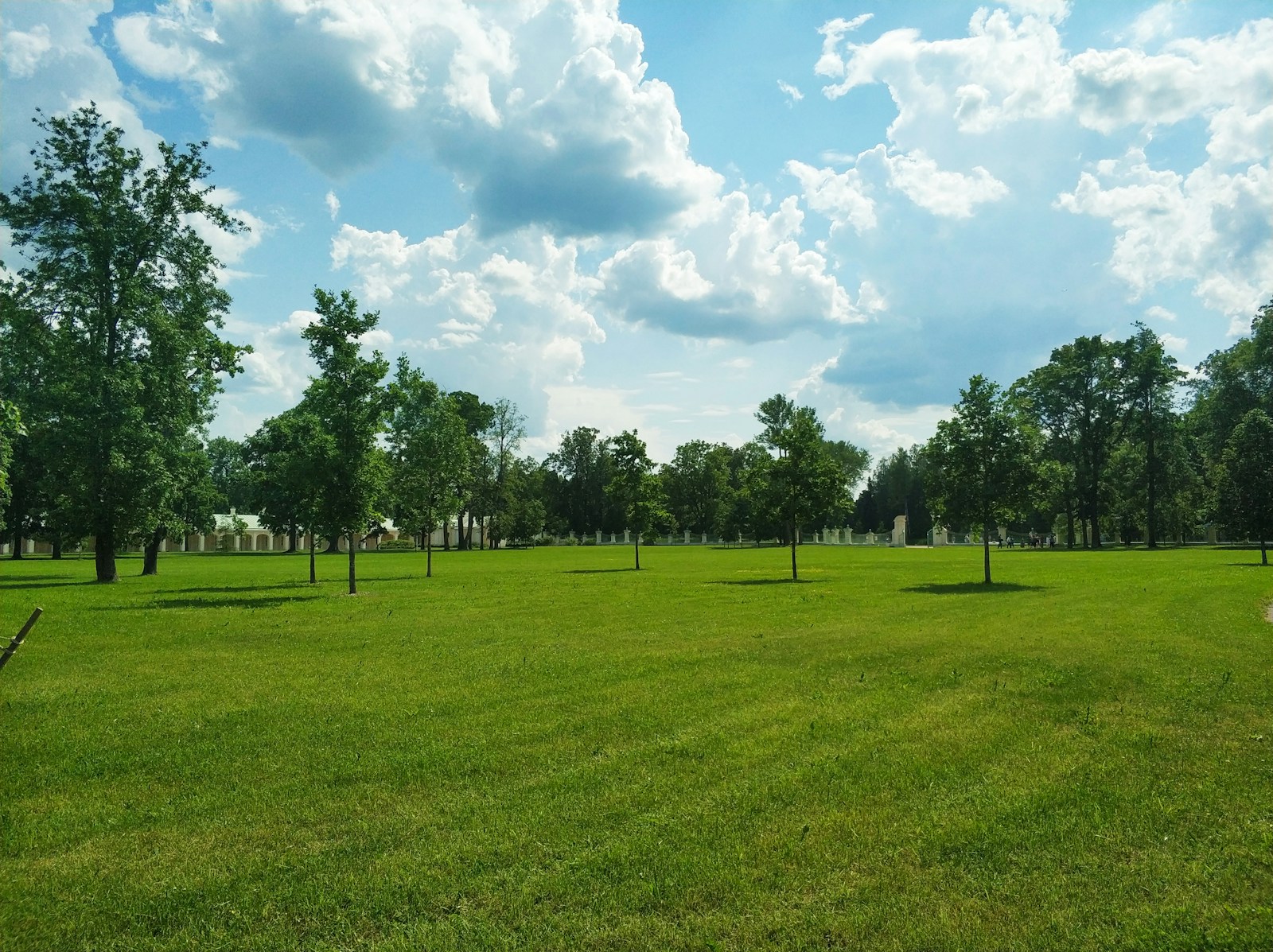Welcome to the charming Palmer neighbourhood in Burlington! Constructed in the late 1990s, Palmer offers a family-friendly environment and boasts a variety of housing options, including semi-detached, detached, townhouses, and condominium homes. With its convenient location, residents of Palmer enjoy easy access to a wide range of restaurants and shopping opportunities
THE NEIGHBOURHOOD
PALMER
A vibrant neighbourhood constructed in the late 1990s










