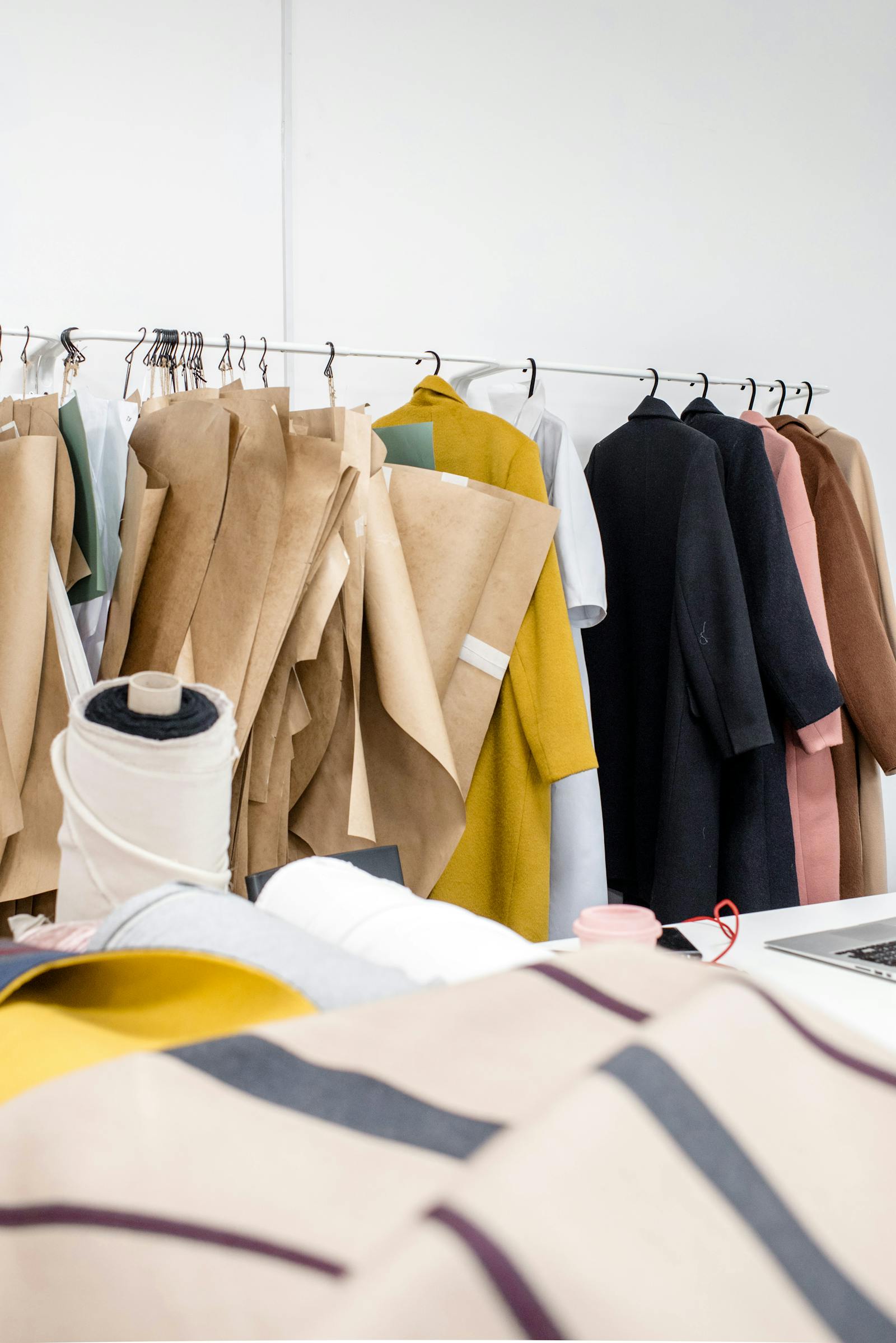Welcome to the picturesque Shoreacres neighbourhood in Burlington, Ontario, where a sense of coastal charm meets suburban tranquillity. Nestled near the water's edge, Shoreacres offers a unique blend of serene streets, lush greenery, and proximity to Lake Ontario's beauty. With its inviting parks, top-rated schools, and easy access to local amenities, Shoreacres embodies a relaxed yet vibrant lifestyle. Discover a community that strikes the perfect balance between natural elegance and modern convenience, making it a true gem within Burlington's landscape.
THE NEIGHBOURHOOD
SHOREACRES
Nestled near the water's edge, Shoreacres offers a unique blend of serene streets and lush greenery










