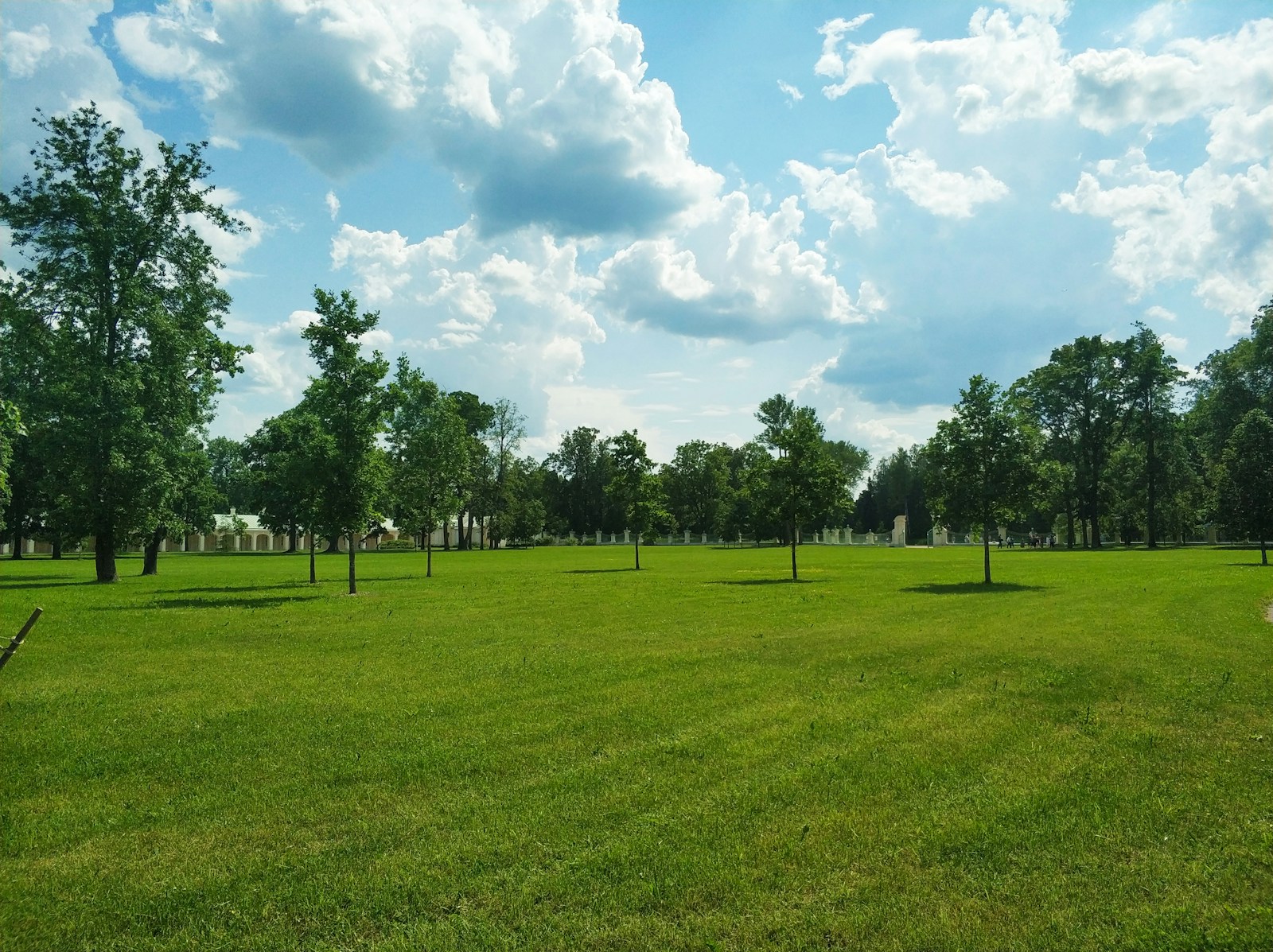Welcome to the vibrant Tansley Woods neighbourhood in Burlington! Constructed in the late 1990s, this family-friendly community offers a diverse range of housing options. Tansley Woods is known for its excellent amenities, with an abundance of restaurants and shopping opportunities. The neighbourhood is bounded by Upper Middle Road to the north, Walkers Line to the west, Corporate Drive to the east, and the Mainway to the south. Let's explore what Tansley Woods has to offer
THE NEIGHBOURHOOD
TANSLEY WOODS
A vibrant neighbourhood constructed in the late 1990s









