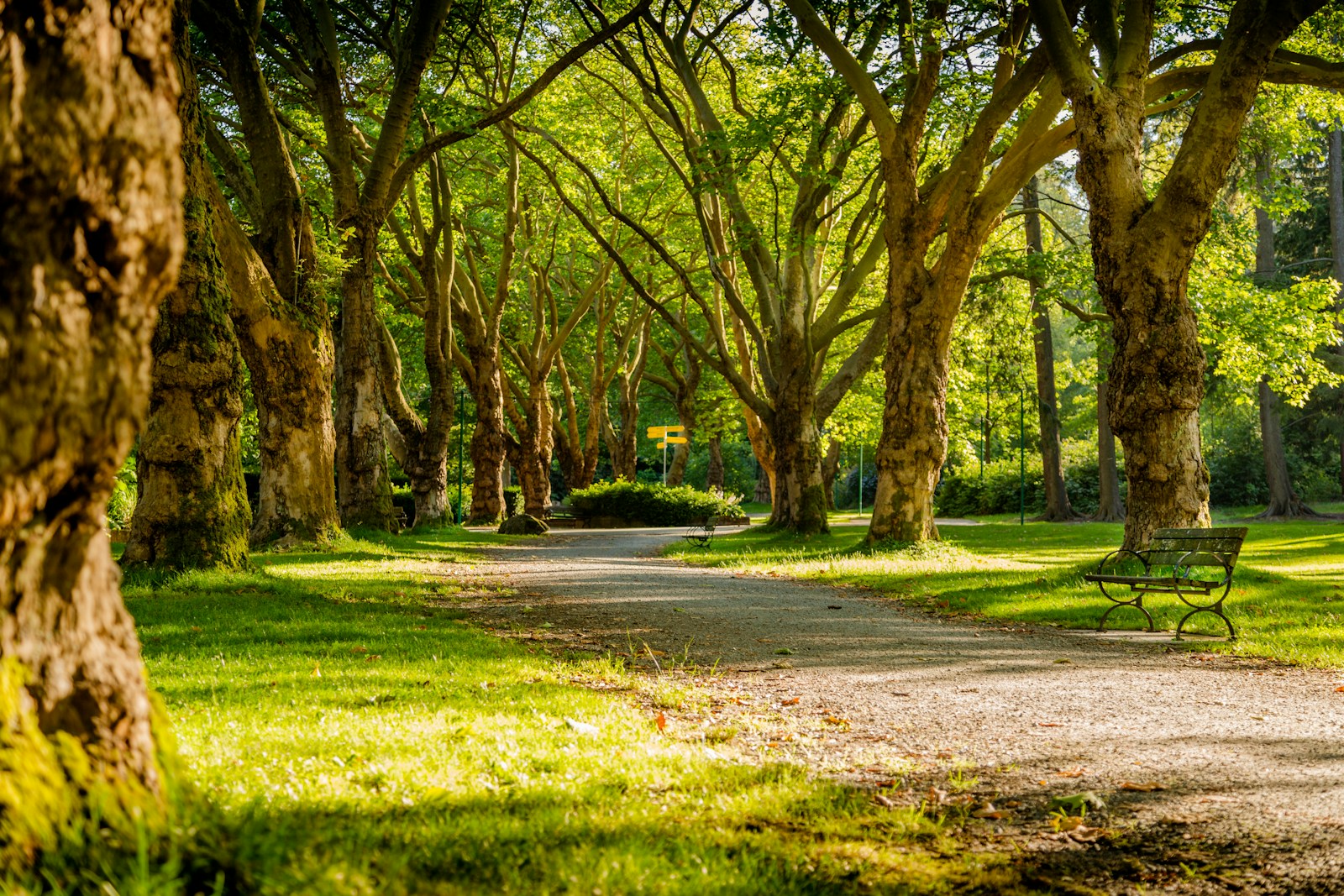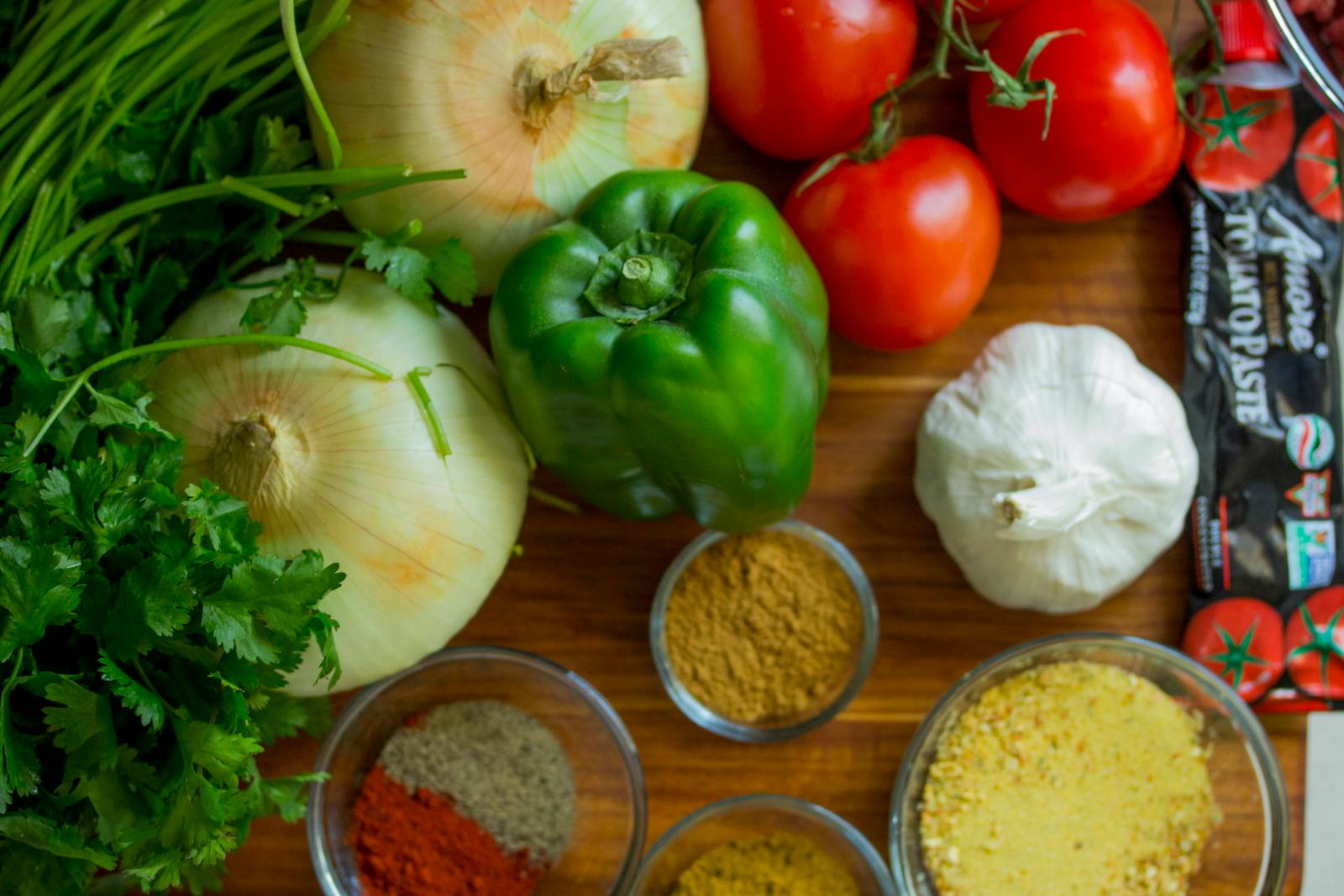Nestled in the serene and picturesque North West Burlington, Tyandaga offers a charming lifestyle that seamlessly blends natural beauty with convenient amenities. This community is hilly and picturesque, boasting beautiful city and lake views. With an abundance of green spaces, forested ravines, proximity to the Bruce Trail, vast parks, and even a public golf course, Tyandaga caters to those who relish an active outdoor lifestyle.
While Tyandaga has long been cherished by original homeowners, mature families, empty nesters, and retirees, a wave of younger families is now discovering its allure.









