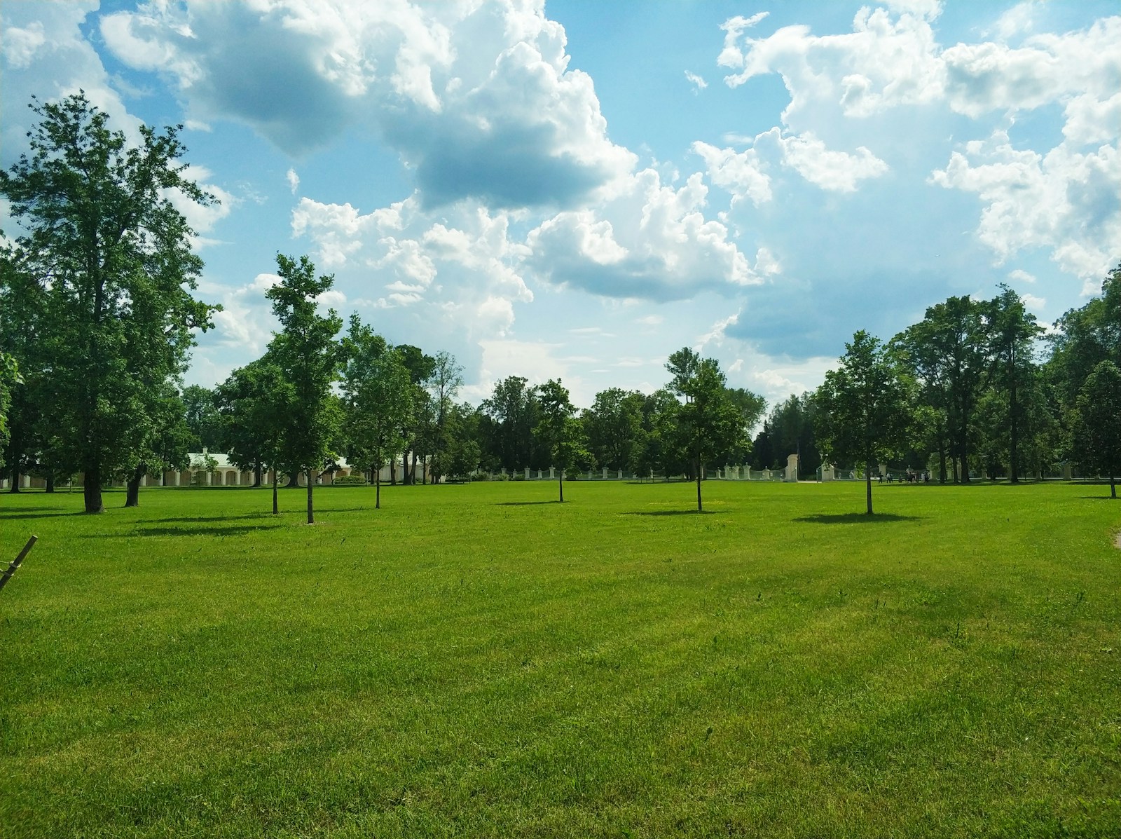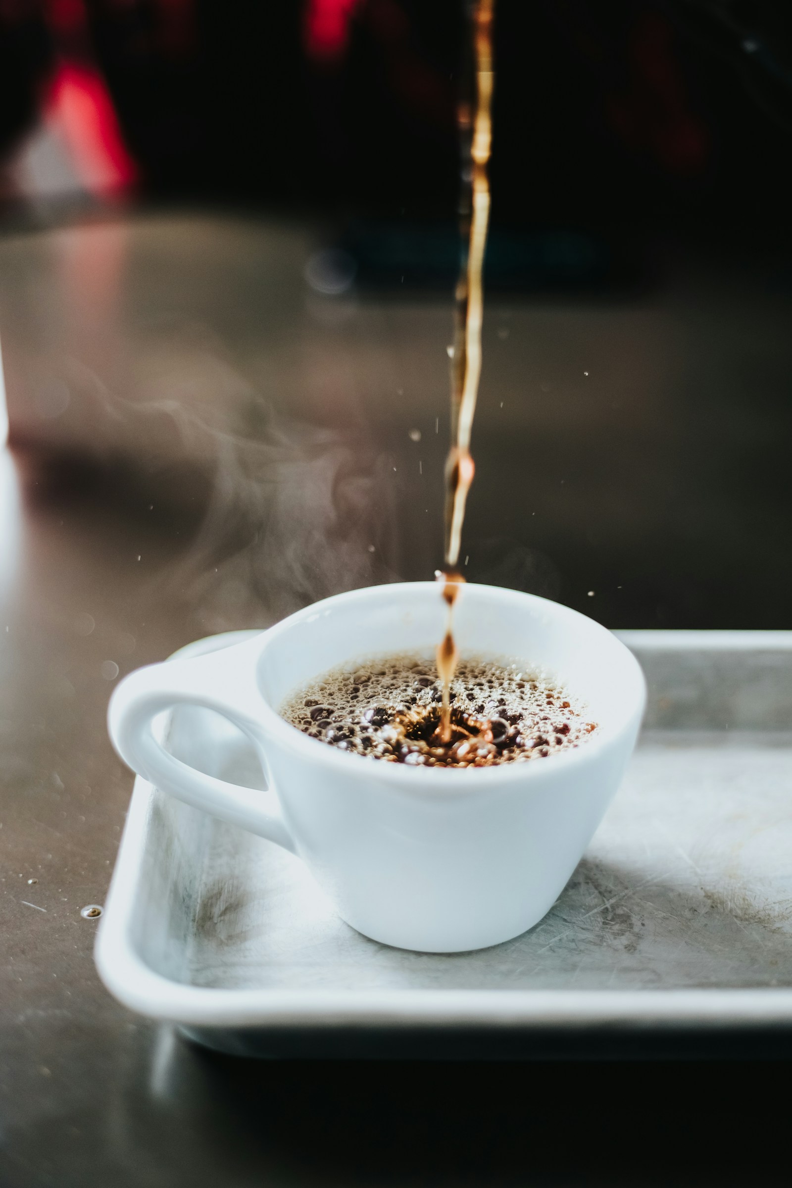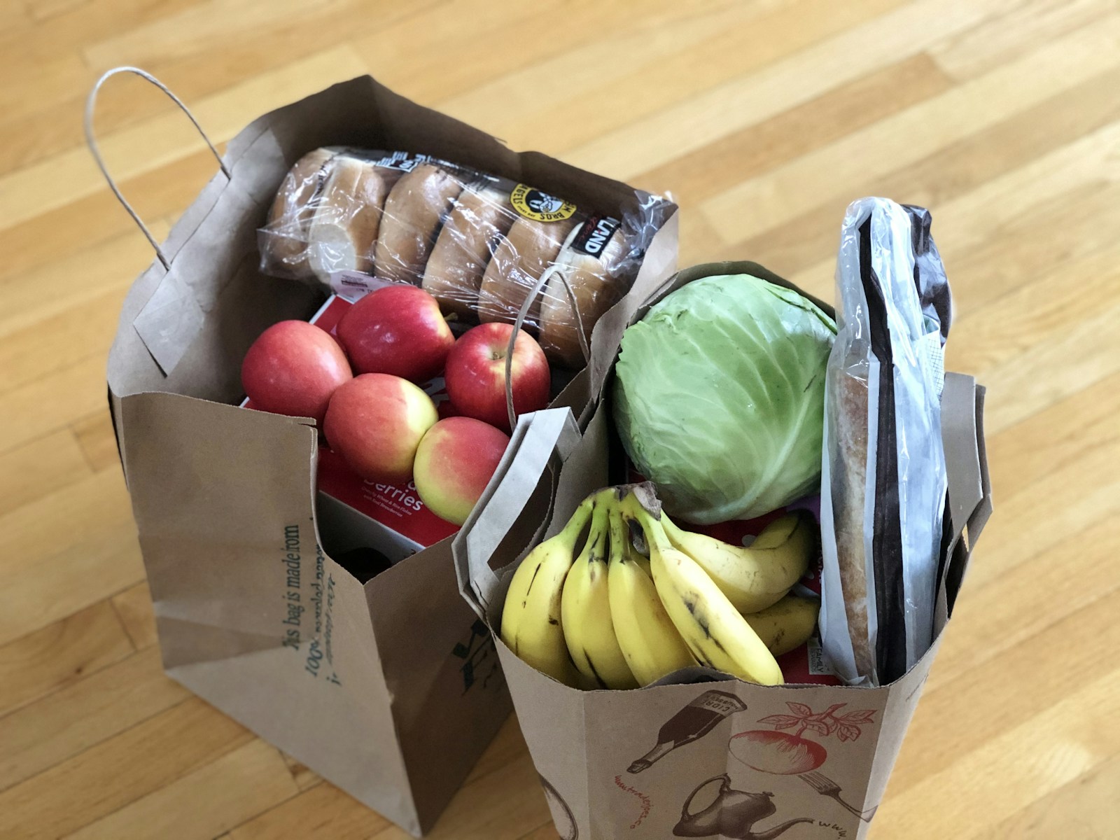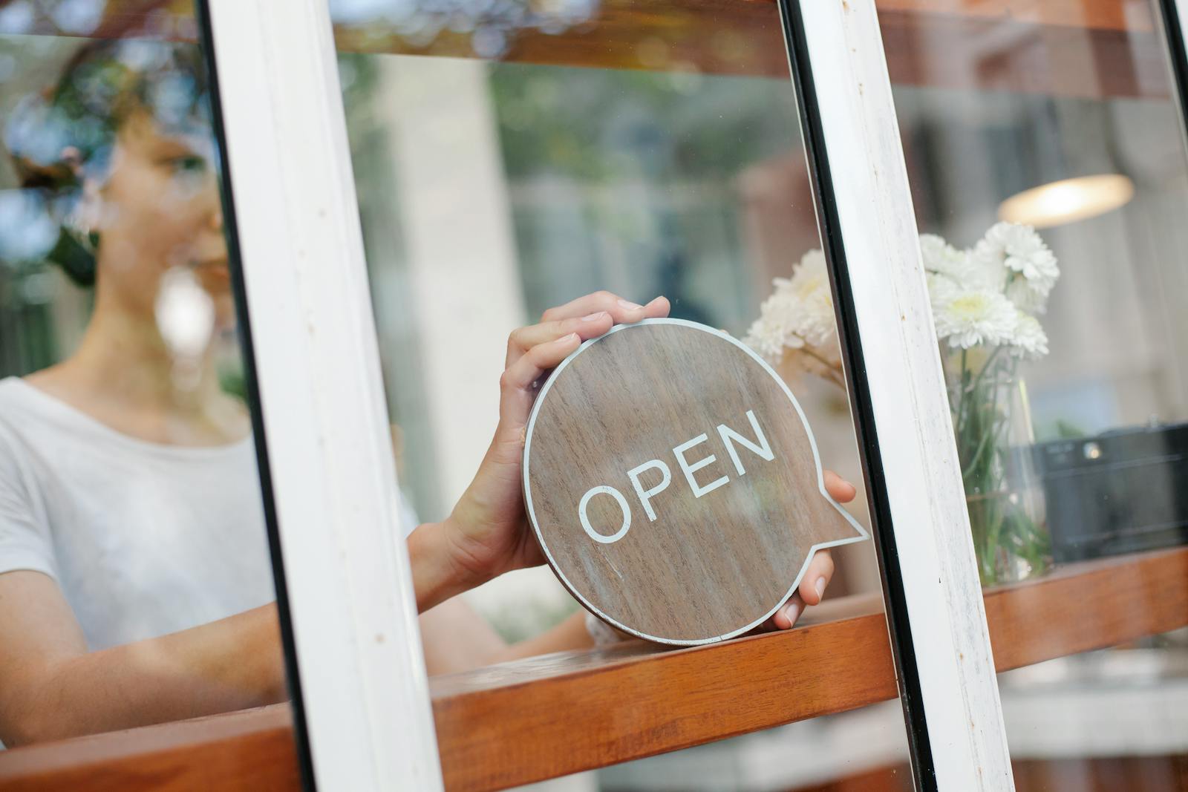Welcome to the charming Orchard community, located in the northeastern corner of Burlington! This neighbourhood offers a perfect blend of housing options, comfort, and a vibrant local scene. With construction starting in the late 1990s, the Orchard is a well- established and family-oriented neighbourhood. No matter your budget, you'll find a wide variety of homes to suit your needs. The Orchard is bordered by Dundas Street (Hwy. 5) to the north, Burloak Drive to the east, Mainway to the south, and Appleby Line to the west.
THE NEIGHBOURHOOD
THE ORCHARD
A charming community, located in the northeastern corner of Burlington!











